What do we mean by "garage conversions?"
convert a carport to a garage,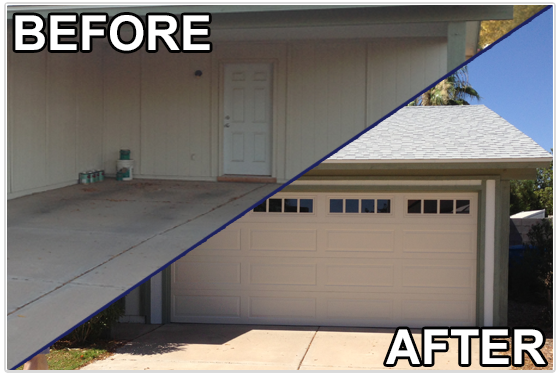 this carport & deck was converted
this carport & deck was converted
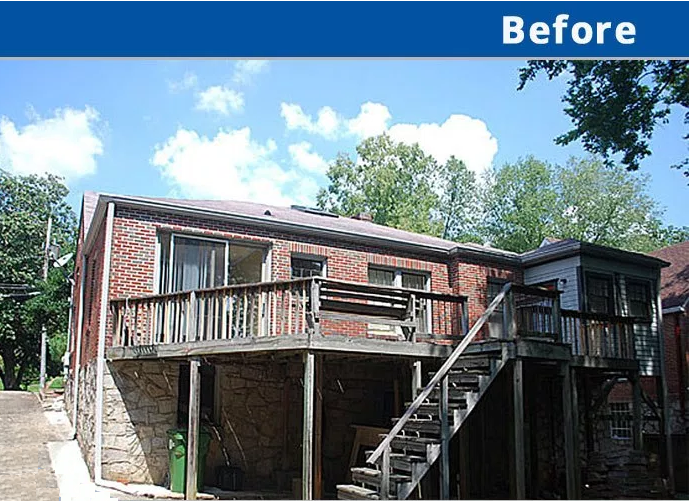 to this garage & 2nd story addition:
to this garage & 2nd story addition: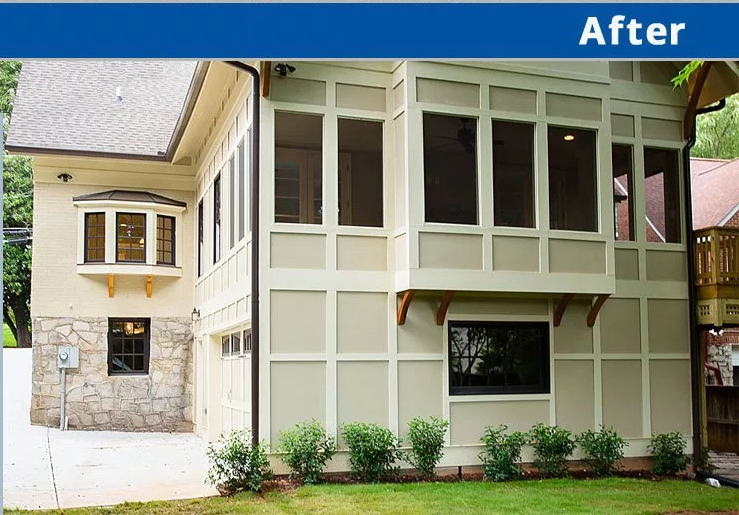 this typical 2-car carport
this typical 2-car carport
 was converted to this garage:
was converted to this garage:
 this typical 2-car carport
this typical 2-car carport
 was enclosed in to this garage:
was enclosed in to this garage:
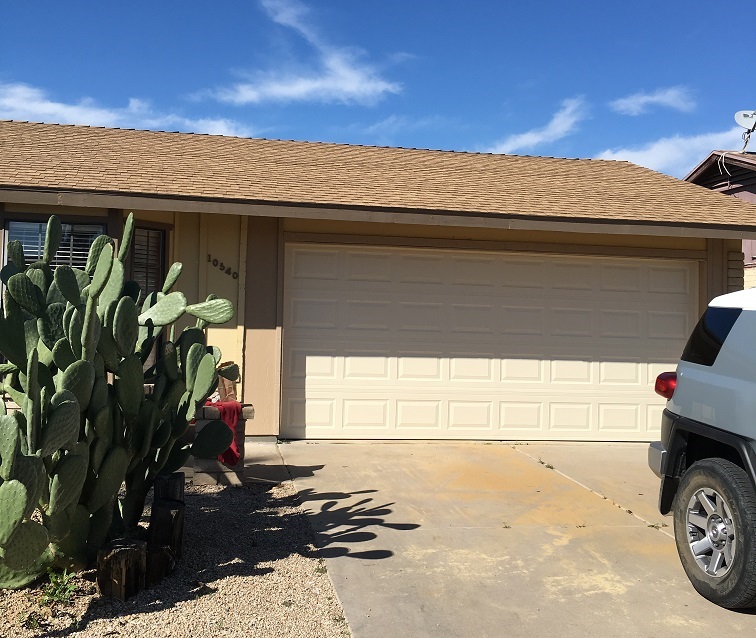 This 2-car carport was extended
This 2-car carport was extended
 and then enclosed
and then enclosed
 to build a 5-car garage:
to build a 5-car garage:

TO REQUEST A CONSULTATION, CLICK HERE. |
convert a garage to a room,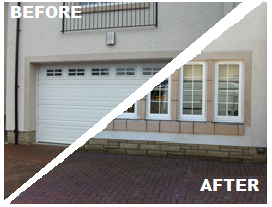 like to this living room
like to this living room
 from this garage
from this garage
 or to this entertainment lounge
or to this entertainment lounge
 from this garage
from this garage
 or like to a mother-in-law suite
or like to a mother-in-law suite
 plus a new garage (on far right above)
plus a new garage (on far right above)
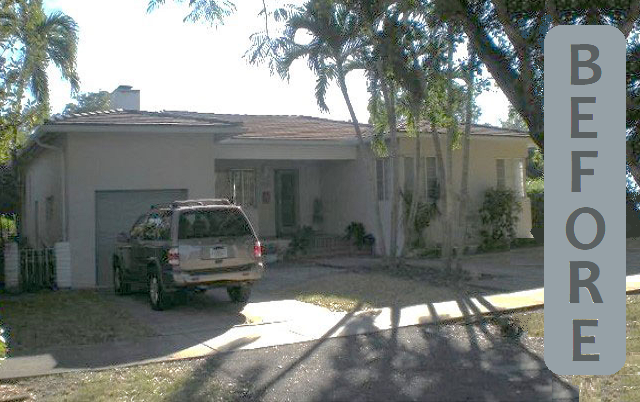 TO REQUEST A CONSULTATION, CLICK HERE.
TO REQUEST A CONSULTATION, CLICK HERE.
|
& related garage remodeling
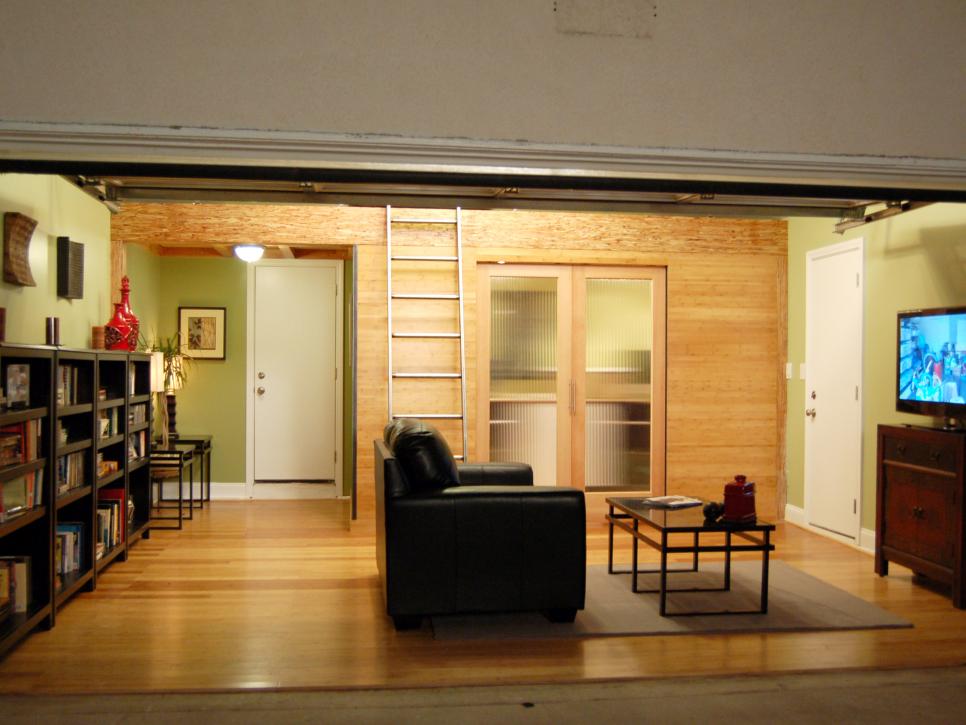
The remodeling of the garage shown just above involved a LOT of changes... even though legally this space is still a garage! First, starting from the bottom up, notice that the wood flooring underneath is actually raised several inches above the cement. Next, the rear of the space was enclosed AND the ladder leads up to a sleeping loft above the enclosed area. Plus, the walls were insulated better then painted and then the interior of the space was redecorated to make it in to a living room (with some new skylights added, too).
TO REQUEST A CONSULTATION, CLICK HERE. |