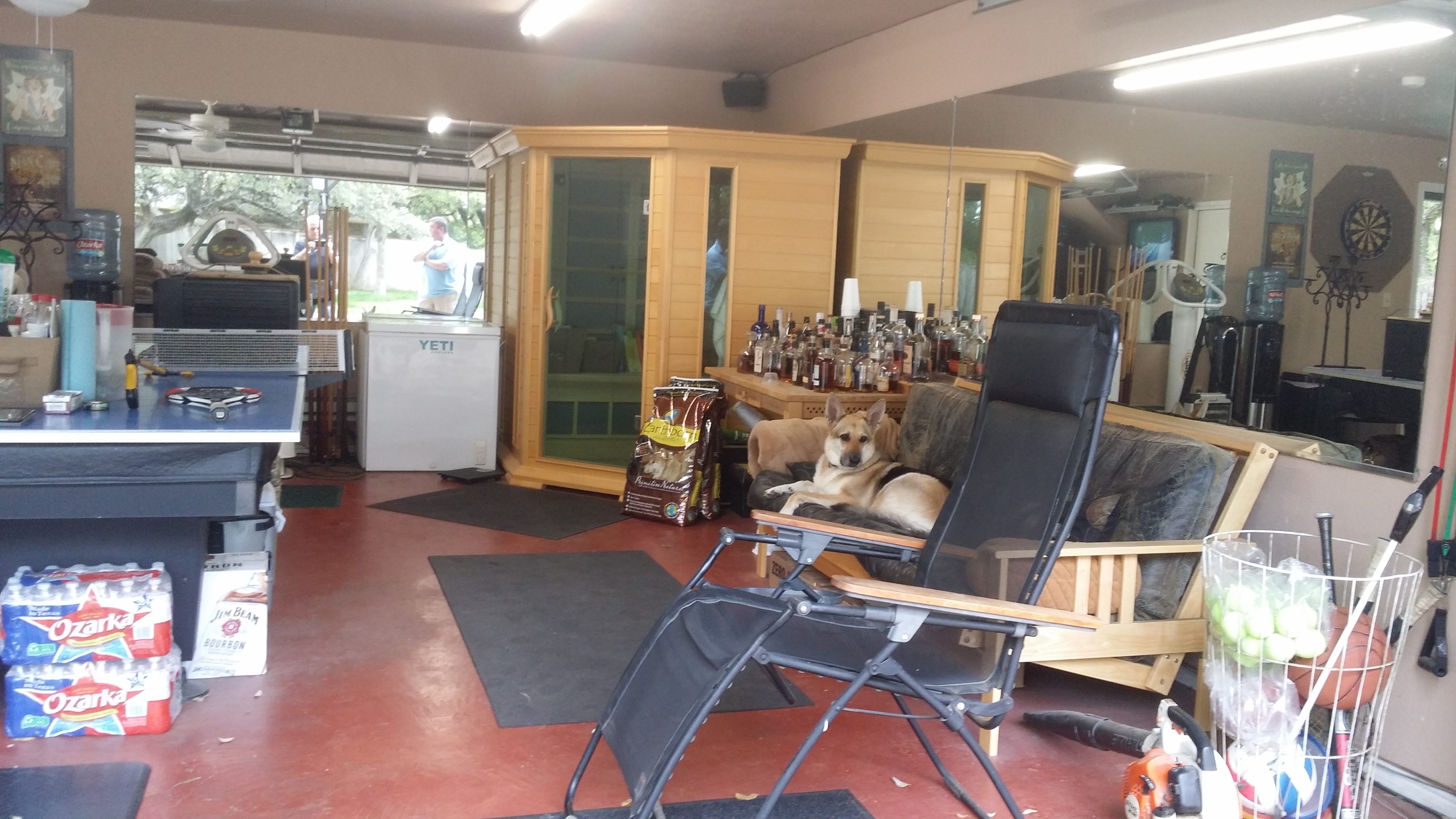Custom garage remodeling: conversion to an entertainment lounge
While the most common reason that people remodel or convert their garage is for use as a bedroom, our team can custom-design the remodeling of your garage. In other words, as long as it is legal (and you can afford it), you can make your garage in to almost anything! Here, the homeowner had been using the garage mainly as a recreation room and was ready for some major "home improvements." These before and after pictures are from a similar angle.
This is one of the most radical transformations of a garage that you could imagine, including many recessed features throughout the ceiling and walls. From custom stonework to custom woodworking, this new entertainment lounge is truly one-of-a-kind.

The basic inspiration for this
garage remodeling project was to create a little sports bar or pub out of the old garage. Below, there are two before pictures, a rendering by the designer / architect while planning the remodel, then two after pictures.
Both of these "before photos" were taken from the position of the open garage doors. The floor was painted dark orange (with lots of gray mats to avoid slipping). The far wall as well as the right wall feature large mirrors.
Besides the ping pong table and the german shepherd (on the right relaxing on the futon couch), the old garage had a fair amount of storage, including a black fridge all the way to the left. On the left wall near the door that went in to the main house, a flatscreen TV was mounted to that wall (for viewing from the futon). Like so many other garages, there is rarely used exercise equipment in the back, an octagonal dart board, plus 4 cases of water and 1 case of bourbon. (Doesn't everyone store a case of Jim Beam under their ping pong table?)

So, where can you from there? After the initial consultation with the homeowner, one of the first visualizations of the new space is shown here. To the right is a bar area with stools, plus recessed shelves for the various types of booze. The floor and ceiling feature matching "tongue and groove" panels of wood. On the rear wall is a new location for the wall-mounted flatscreen TV. Through the window to the right, you can see through in to a partly-enclosed patio with a grill for burgers and hot dogs (or the occasional steak). Do you smell the meat cooking yet?
Last, here are 2 "after photos." It is quite an inviting space, right? Obviously, the rendering above did not contain all the fine details of the countertop, the recessed lights overhead, and so on. Further, notice that the window behind the bar has a slide-down screen. To the far left, two cabinet doors hide the old dartboard. This is one classy "man-cave!"
Are you interested in speaking with one of our designers or estimators about remodeling or converting your garage? Click here: Tell us about your remodeling plans.
(The above remodeling was done by one of our "design and build" contractors in Texas, although our company can help you with converting your garage in many different states. This particular garage conversion was right in between Dallas and Fort Worth.)





 So, where can you from there? After the initial consultation with the homeowner, one of the first visualizations of the new space is shown here. To the right is a bar area with stools, plus recessed shelves for the various types of booze. The floor and ceiling feature matching "tongue and groove" panels of wood. On the rear wall is a new location for the wall-mounted flatscreen TV. Through the window to the right, you can see through in to a partly-enclosed patio with a grill for burgers and hot dogs (or the occasional steak). Do you smell the meat cooking yet?
So, where can you from there? After the initial consultation with the homeowner, one of the first visualizations of the new space is shown here. To the right is a bar area with stools, plus recessed shelves for the various types of booze. The floor and ceiling feature matching "tongue and groove" panels of wood. On the rear wall is a new location for the wall-mounted flatscreen TV. Through the window to the right, you can see through in to a partly-enclosed patio with a grill for burgers and hot dogs (or the occasional steak). Do you smell the meat cooking yet?


