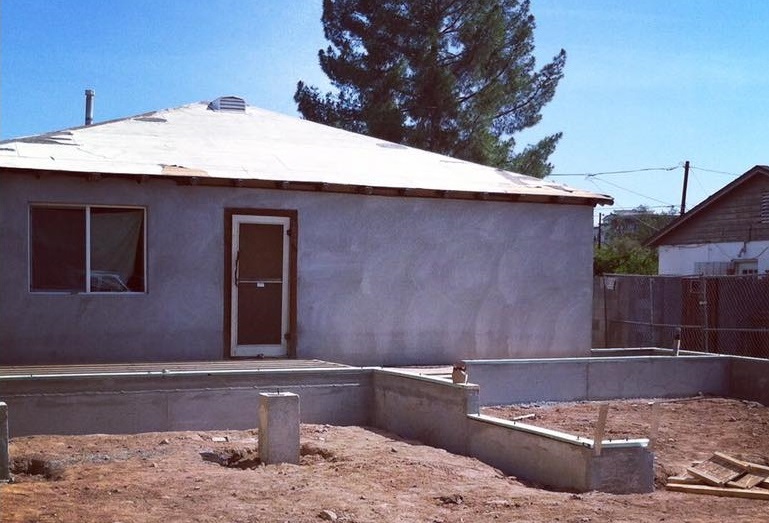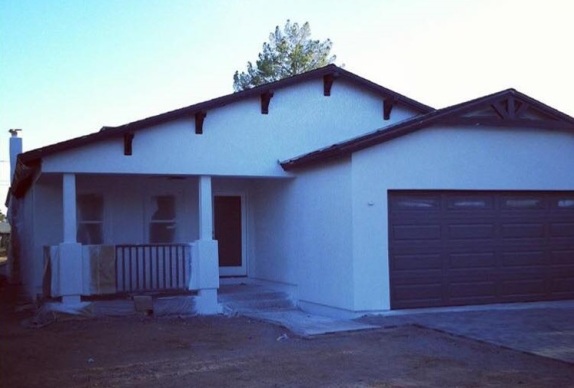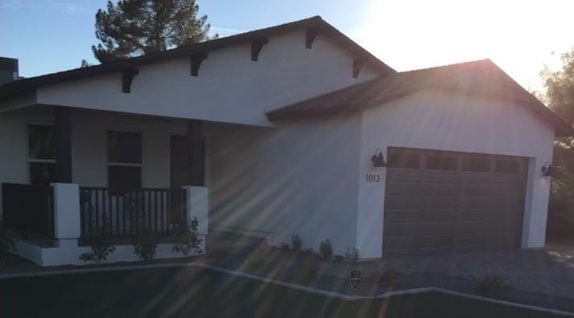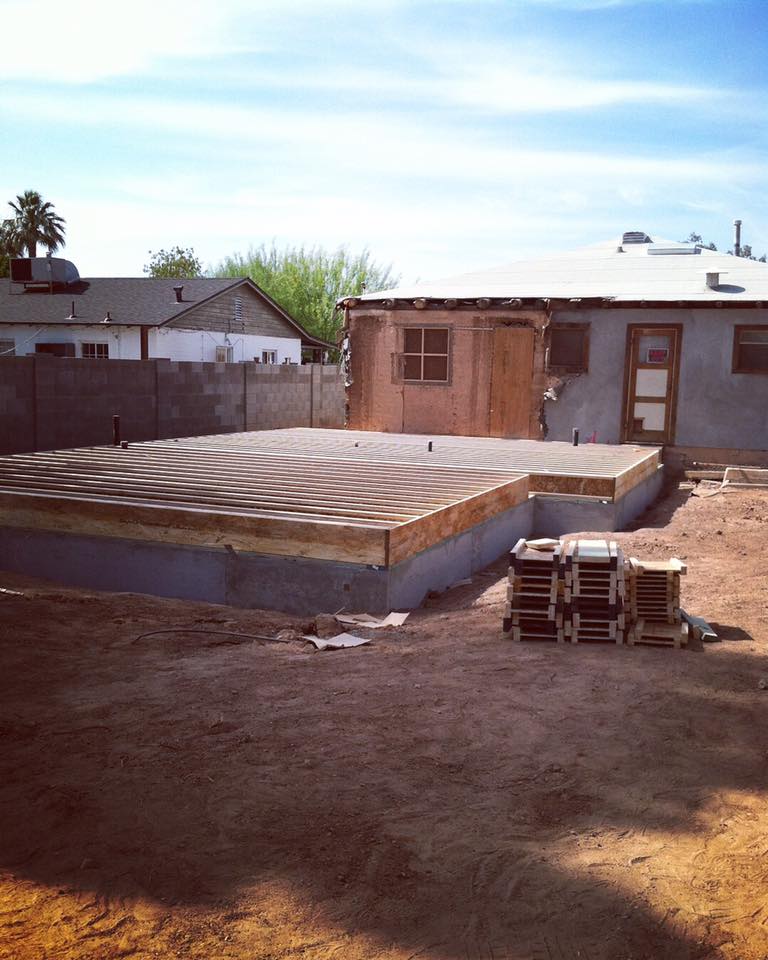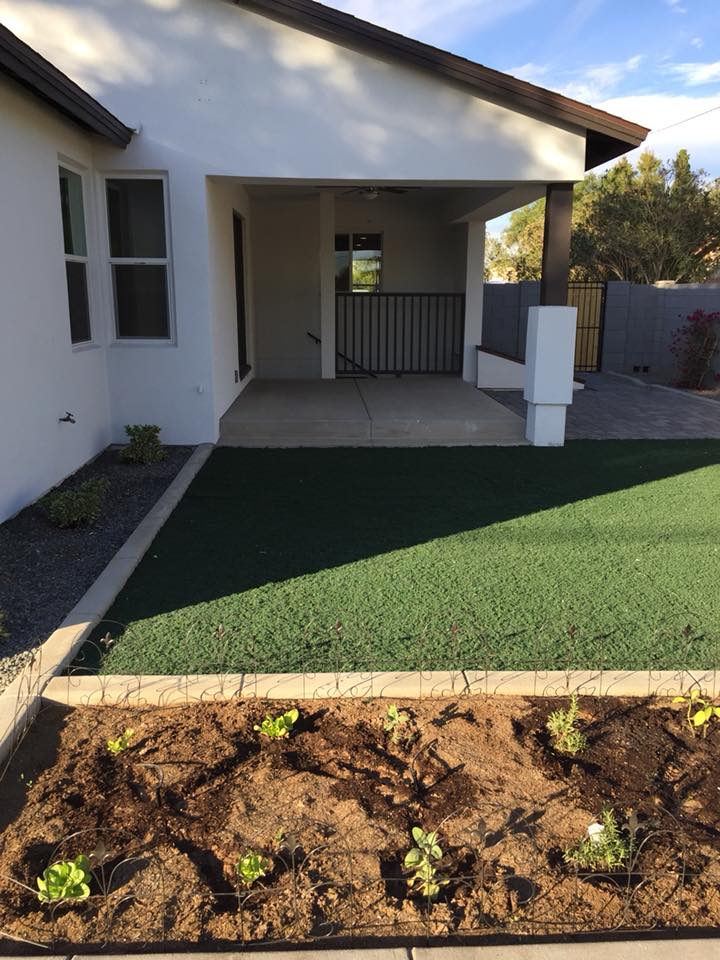Construction of a new garage & backyard addition
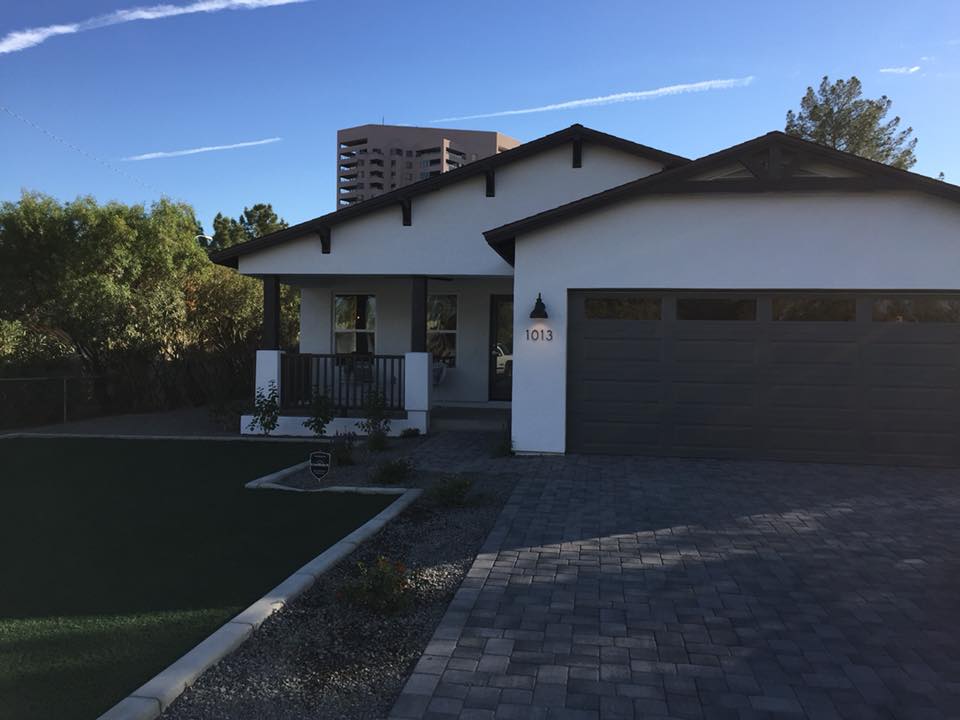
Before we focus on the specifics of this garage construction project (that was part of a complete home remodel of a "historic" home), be aware that we will help you no matter what you need. So, whether you only need a new garage or much more, we can help you to plan, design, and build everything you need. (In fact, we will even help you get financing to fund the construction of your new garage!)
What are some other examples? Across the years, our builders have built everything from simple residential garages (with no custom features) to colossal industrial garages (of over 10,000 square feet). The designs have included garages that were attached & detached, single-story & 2-story garages, plus very small & very large. To see our main gallery page of photos and links to all kinds of garage construction projects, click here now: new garages.
What's the typical process from design to permitting to construction?
Generally, most people who contact us do not already have a floorplan or architectural drawings. Usually, they only have a general idea and at least a few questions.
So, we typically begin by helping homeowners to focus on a few simple priority issues, then provide a rough estimate to see if your budget fits with your hopes. If that goes well, next we review the basic design options that fit for your priorities and property, then create whatever plans or blueprints are needed to get the building permit. With simple garages, some homeowners even get their own plans and permit then hire our builders. However, for jobs like the one shown here (where the new attached garage will involve major changes to the roofline of the main house), it can be very favorable to have an integrated "design and build" service so that the architectural drawings are supervised by the same company that will build it.
After designs & permitting, next is removing obstructions & setting the foundations.
First, let's clarify what we mean by a historic home. To be blunt, what we mean is "older than most in the area." That's what the homeowner had here originally.
So, on the left, you see a home built in the 1950s (featuring a carport to the left). Rather than enclose that
carport to convert it to a
garage, the homeowner wanted to radically update the appearance of the home (plus adding lots of interior space in the backyard, which we will get to below.)
As shown in the middle picture, most of the front was removed including the porch and the roofing as well as all of the landscaping and old stonework. After some excavation, the footers for the new garage were prepared. Then, in the right photo, you can see the redesigned porch, exposed roof decking, and almost-finished new garage.
A modern look: the new attached garage, new front patio, & new brick driveway
In the first two photos, you can see the view from the curb before and after the new landscaping was completed. On the right, that is the view from the mailbox. (In the background, that is a downtown high-rise.)
While this transformation of the home from the front is dramatic, it is just one aspect of the project. We're not going to include all of the dozens of photos of the interior remodeling on this webpage, but we will feature some exterior pictures of the room addition built in the backyard.
On to the backyard: a great place for an addition (or even a garage)
Most of the garages built by our contractors are in the front of the home. However, for some homes, there is not enough room in the front for a large (or 2-story) garage, so a detached garage in the backyard is the best choice. (Here are two examples of that:
a backyard garage w 2nd story and
a backyard garage with a workshop in the rear.)
In this case, an attached garage in the front was most convenient. Further, this "historic" home was built in a time when 1000 square feet of interior space was typical in this neighborhood (which means that the bedrooms, kitchen, and bathrooms were all rather compact). So, while adding a two garage instead of an open carport does add a bit of space for storage, the homeowner chose to add a new "wing" to the rear of the house, then renovate much of the original interior as well.
Another new feature was the covered patio on the right. In the final photo above, you can also see a close-up of some of the irrigated landscaping both for a flowerbed and the plush green grass lawn.
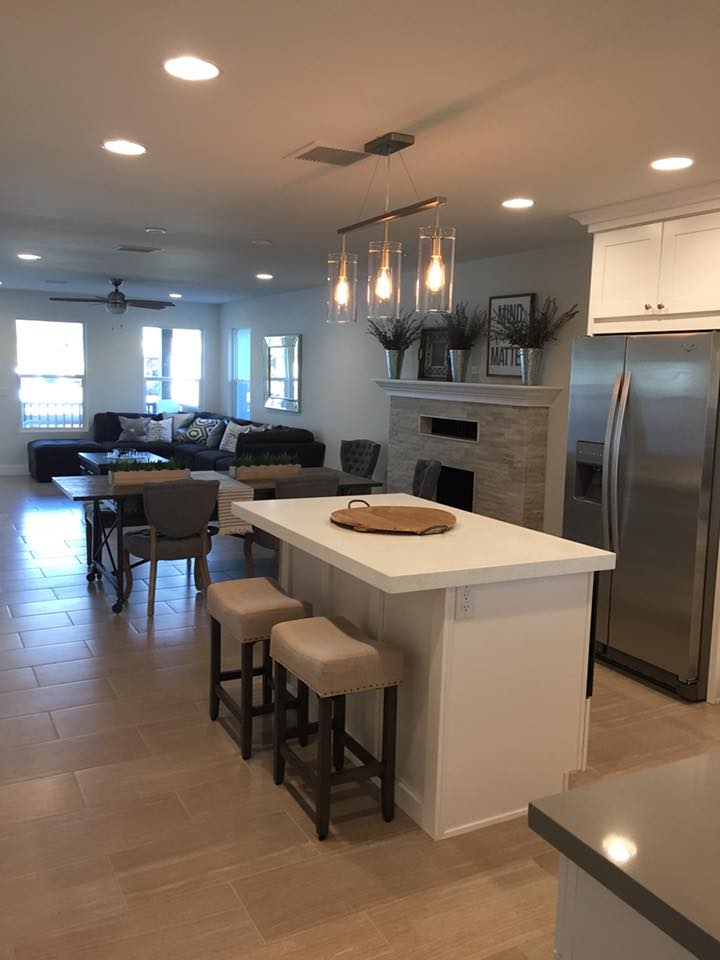
Custom "design and build" construction services for your new garage addition
Generally speaking, many new garages are a lot alike, right? However, our builders can design and build you a custom garage or addition (as well as anything else you need). So, whether your priority is a very simple lay-out, a totally custom-designed addition, or a customization of a standard floorplan, we will help you!
Naturally, not everyone who wants to build a garage or backyard addition is going to value the same priorities. Some people prefer a simple, standard floorplan (and keeping costs low). For those who value features like radical changes to the roofline, there are even more issues to be explored (like by one of the architectural engineers). So, whether your top priority is keeping your budget low or something else, be sure to let your estimator know what is important to you when you send us an inquiry through our form to
contact our garage builders.
Our garage builders are also general contractors
Obviously, they do not just build garages. For instance, on the right above is an interior view looking from the new kitchen toward the backyard. In case you were wondering, no that is not the original 1950s kitchen!
Everything in that picture is within the new addition's floorspace: the sleek, modern kitchen, the dining area (featuring a custom fireplace), plus the lounge in the rear. Along with many other interior home improvements within the rest of the home (not shown here), there were a lot of elements to this "design and build" service.
So, from construction of new garages to whole house remodeling, there are many requests that people have made of our general contractors. When you contact us today, you can either request to have a quote on each service independently or one quote to include everything. Thank you for interest! (To contact us now, click here:
Request a garage construction estimate now.)
![]()


