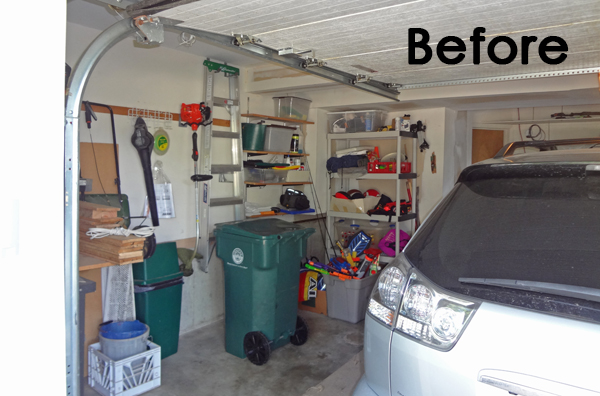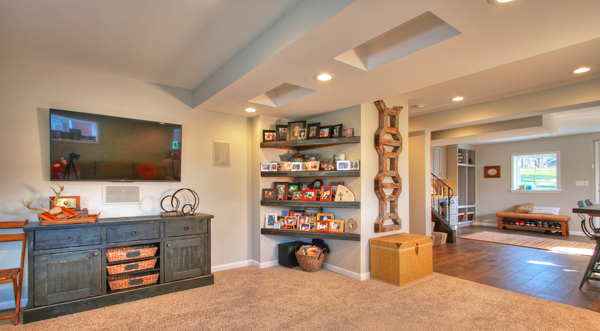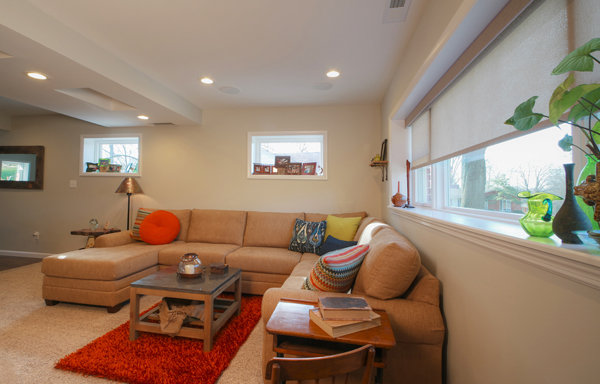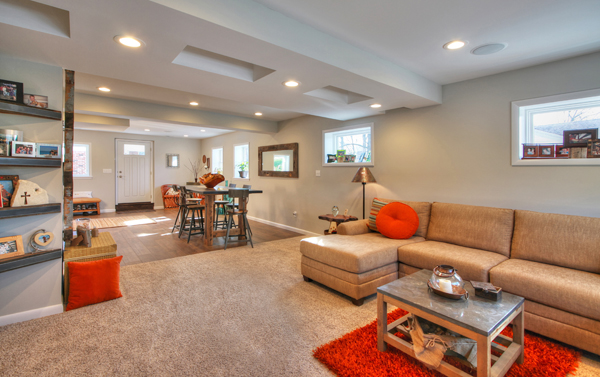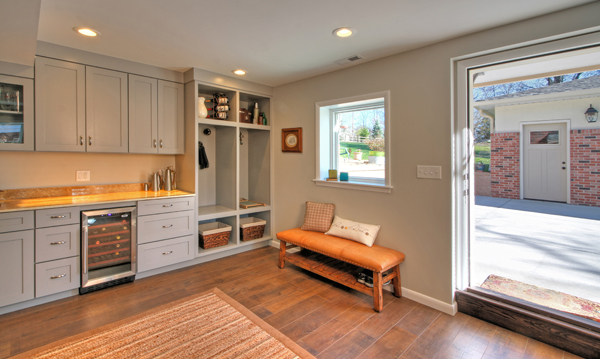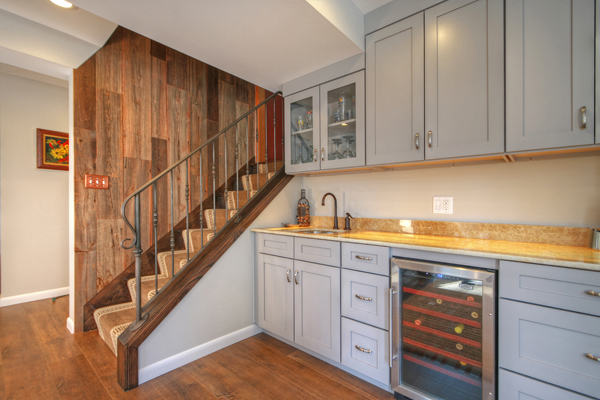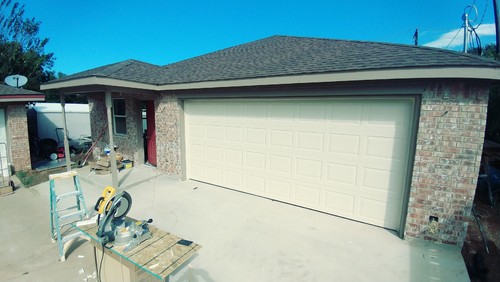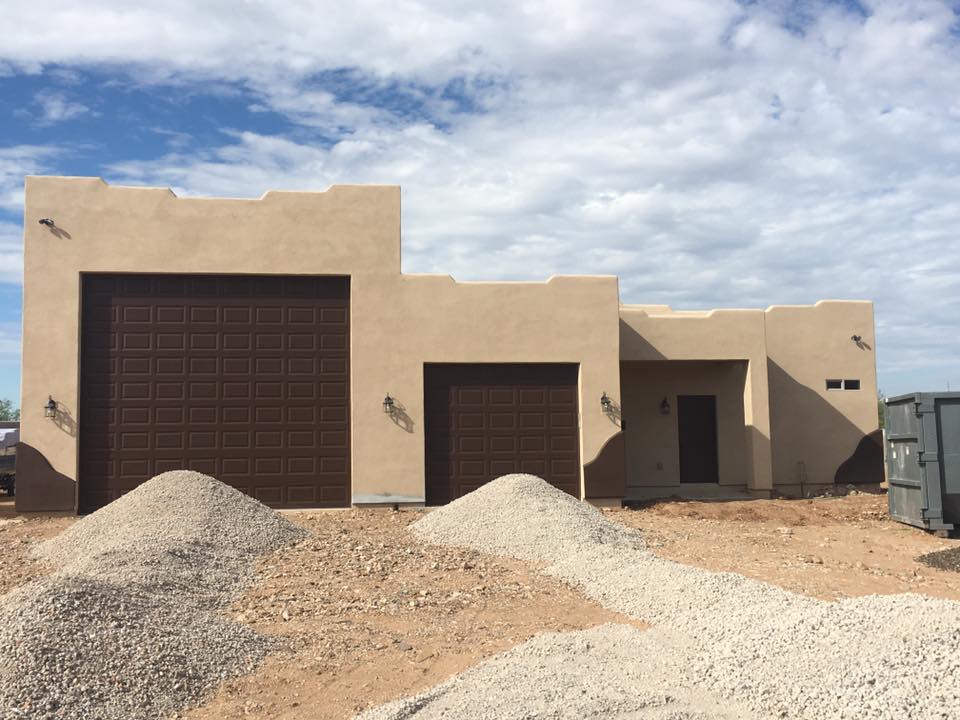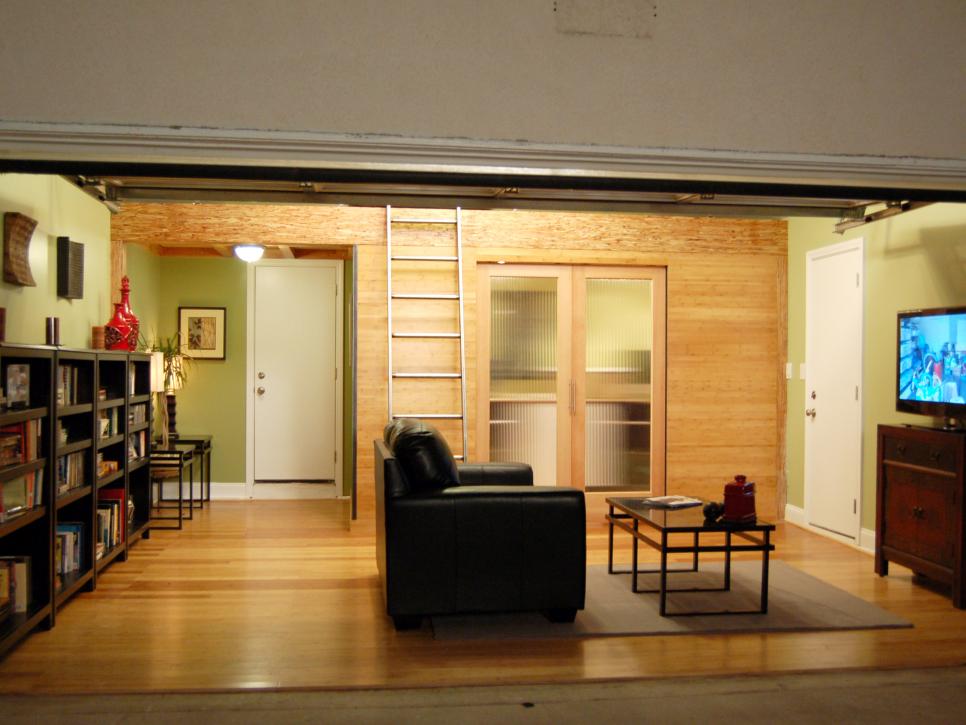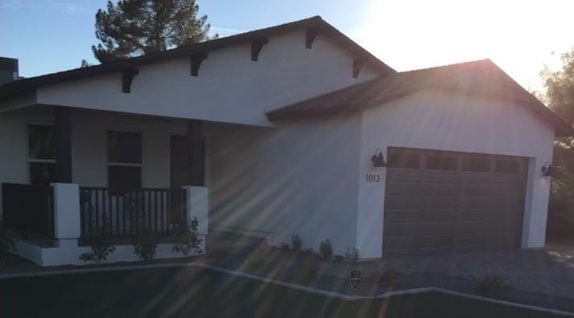GARAGE CONSTRUCTION & RENOVATION
Often, when people renovate a garage to convert it to an interior room, they also need a new garage built. Scroll down in this box to see before & after pics from building a detached garage that was part of a larger home renovation. For more "after" pictures of garages converted to rooms, click here: garage to room conversions.
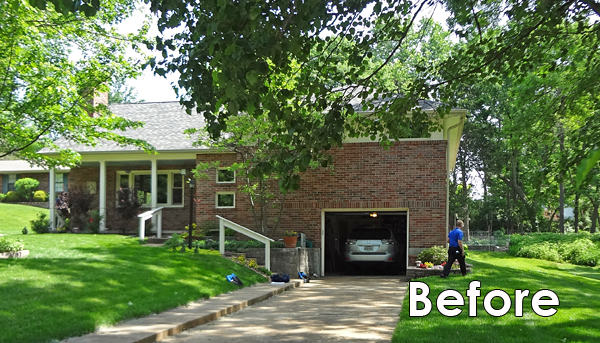
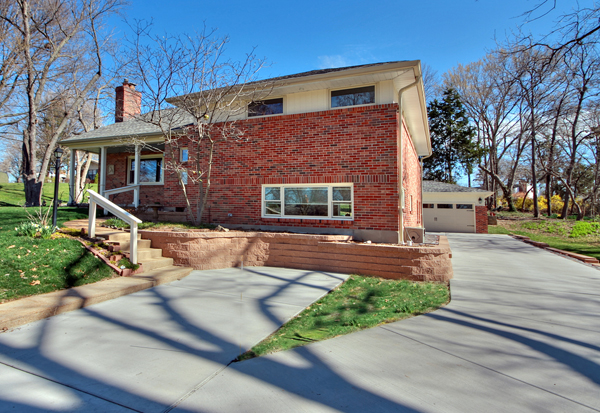
First, here are before & after photos from the front yard. The new detached garage (plus the new driveway extension) is shown on the right.
In the left photo above, you can see where the 1-car garage door used to be before it was replaced with a window of the same width. The old garage was enclosed to make it part of the lower level of the home (with an open floor plan), which was also renovated. Pictures of all of that are below (far down).
In the left photo above, you can see where the 1-car garage door used to be before it was replaced with a window of the same width. The old garage was enclosed to make it part of the lower level of the home (with an open floor plan), which was also renovated. Pictures of all of that are below (far down).
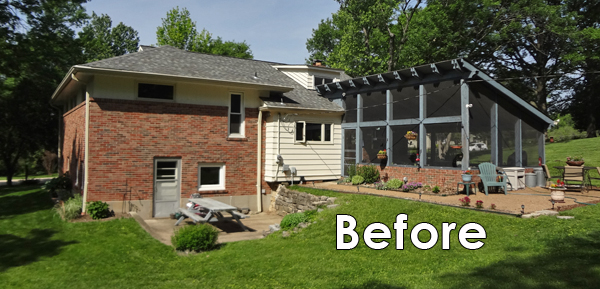
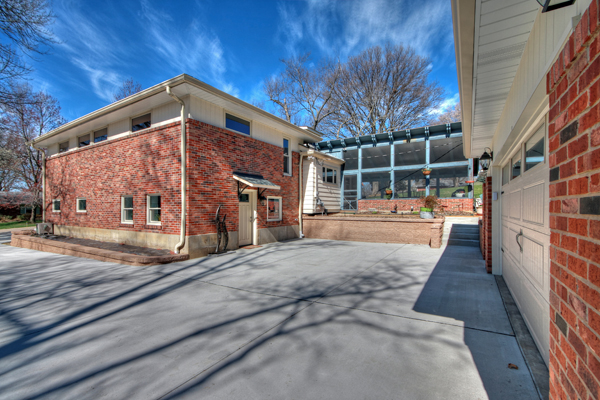
Next, this set of before and after photos show the rear view of the house. In the right photo above, the new detached garage addition is on the far right side, along with a whole lot more concrete (which means a lot less grass to mow).


The new garage addition has space for 2 cars plus storage. Here's the front of the new garage plus a view of the interior.


Here are two more angles of the new custom garage. Since the property slopes, the cement of the driveway is slightly raised and the photo on the left shows one section of the long retaining wall. On the right, you can see the rear of the new detached garage.
More "before and after" photos of the complete renovations to lower level of the home
| Here is the old garage that was converted in to part of the lower level of the house. Put your mouse over each image to learn more. To see all the photos of the renovation of the entire lower level of the home, keep scrolling to the right. |
|
Want to learn more? Contact us today to ask a question or
schedule your consultation!
You are also welcome to browse lots of our other content on related topics. Learn about construction of a
new garage addition, renovating an existing garage, and even converting a garage in to living space.

Which state are you in? In CA, AZ, Colorado, TX, Illinois, GA, & Florida, our contractors will build your garage for you. Click the image of the state where you need a service. |
 |

