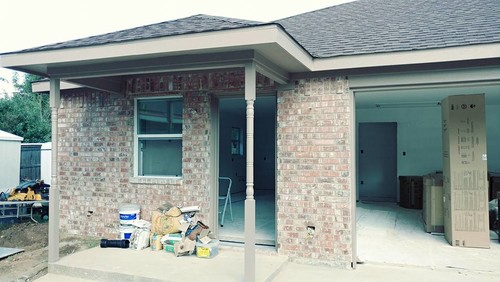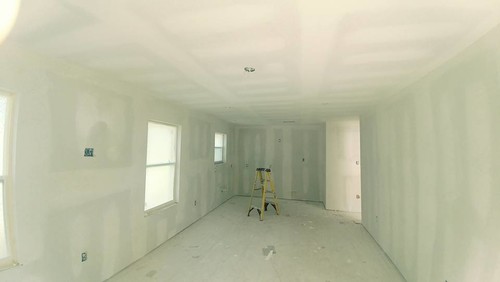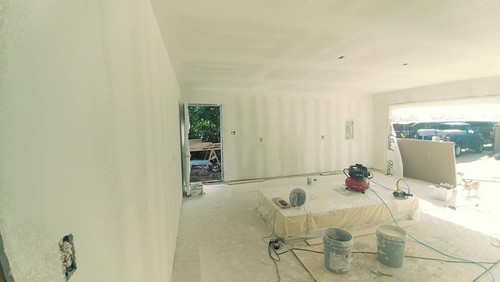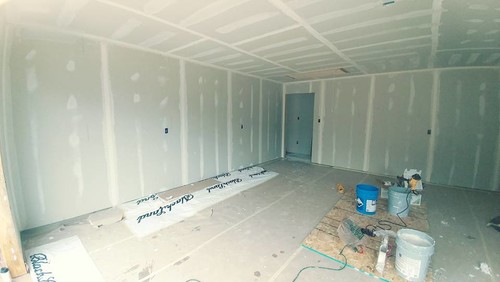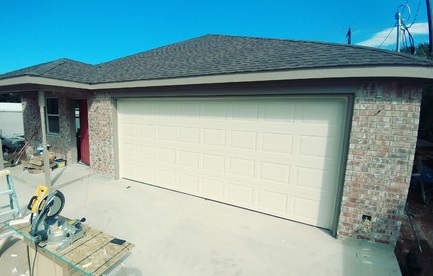Construction of garage with attached guest suite
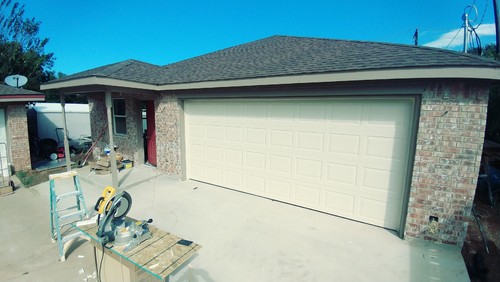
Before we focus on the specifics of this garage construction project, here are some introductory comments. First, whatever you need (even beyond building you a garage or guest suite), we can help you to plan it, design it, and build it (and even help you get financing to fund the construction). For instance, if you have a garage that you want to convert in to a guest suite or studio apartment, here is a photo gallery of that type of remodel: garage converted to guest suite.
So, across the years, our builders have built everything from simple residential garages (with no custom features) to colossal industrial garages (of over 10,000 square feet). The designs have included garages that were attached & detached, single-story & multi-level, plus very small & very large.
Though it is somewhat rare that people ask us to build a garage with an attached apartment, here are links to a few other examples. One was a single-level RV garage with a guest house. Or, this 2-story garage included plumbing for easily adding a bathroom later to the second story. For even more, you can also browse through a gallery of several other garage construction projects that were unique in other ways (by clicking here:
custom garage additions).
What's the typical process from design to permitting to construction?
Generally, most people who contact us do not already have a floorplan or architectural drawings. So, we typically help homeowners to review the design options that fit for their priorities and property, then create whatever plans or blueprints are needed to get the building permit. With simple garages, some homeowners even get their own plans and permit then hire our builders. However, when dealing with the plumbing issues of kitchens or bathrooms, it is important to have an expert design everything.
After designs & permitting, next is leveling and pouring the slab foundation.
This property was quite flat and did not need any major excavations or tree removal. The garage was planned to be slightly elevated above most of the yard, allowing for a slight slope upwards from the driveway in to the garage (see middle image above). Once the footers around the edge were ready, then some white PVC pipes were installed for plumbing and electrical wiring, then the main concrete slab was poured.
In the 3 images above, you can get a sense of that the foundation looked like if you walked around it. In the first one on the left, we can see a few squares. The smallest square to the lower left (at the end of the shovel handle) will be the front door to the guest suite. In the largest square, you can see where the square garage will go off to the right as well as the L-shaped apartment that wraps around it.
What's it like inside the mother-in-law suite / guest quarters?
We do not have many pictures of the intermediate stages (framing, roofing, drywalling, etc). However, here are three pictures showing the completed front entry and the interior through that door. In the rear of that space, the kitchen will be built.
Keep in mind that this kitchen is relatively small, since this is just a guest suite. While there is not a huge amount of counter space or overhead cabinets, it is quite sufficient for when the elderly in-laws flee from the ice and snow to come down south for a few months of milder winter.
Looking back to the photo on the left, notice that there is also a doorway from within the garage in to the apartment (right by the kitchen). Also, the bathroom is "behind" the garage (like if you are in the garage and go to the doorway that leads to the kitchen, then the bathroom is off to the right).
What's it like inside the 2-car garage?
Next, in the first image on the left, you can see in the back the exterior door leading out of the garage. On the right of that photo is the opening where the 2-car garage door will be installed. The middle picture shows another interior angle (prior to final painting of the interior). That doorway goes from the garage in to the guest suite (right by the kitchen and the bathroom). Finally, the last picture shows the exterior from the driveway after the installation of the garage door and opener.

Custom "design and build" construction services for your new garage addition
Generally speaking, most garages (or guest houses) are a lot alike, right? However, our builders can design and build you an addition as well as anything else you need. So, whether your priority is a very simple lay-out, a totally custom-designed addition, or a customization of a standard floorplan, we will help you!
Naturally, not everyone who wants to build a garage or guest suite is going to value the same priorities. Some people prefer a simple, standard floorplan (and keeping costs low). For those who value features like an attached apartment or mother-in-law suite, there are even more choices to be made. So, whether your top priority is keeping your budget low or something else, be sure to let your estimator know what is important to you when you send us an inquiry through our form to
contact our garage builders.
Our garage builders are also general contractors
Obviously, they do not just build garages. For instance, on the right above is the shower from the bathroom of this guest suite attached to a new garage.
So, from new construction to additions to conversions of garages in to a guest house, there are many requests that people have made of our garage builders. When you contact us today, you can either request to have a quote on each service independently or one quote to include everything. Thank you for interest! (To contact us now, click here:
Request a garage construction estimate now.)
![]()




