Professional,
& A+ Rated
The
Garage
Builders
Garage
Builders
Building a new shelter (attached garages, additions, carports, barns, storage, etc)custom detached additions &attached garage additions |
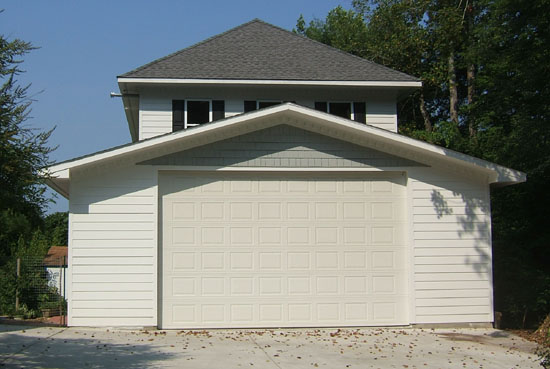
|

|
Garage remodeling & renovations (from storage & windows to floor resurfacing) |
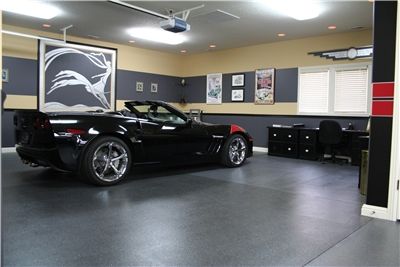
|
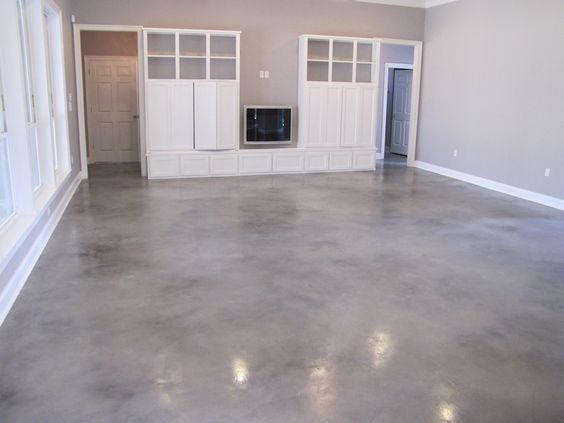
|
Converting FROM a garage (to a bedroom, sunroom, living room, office space etc)
|
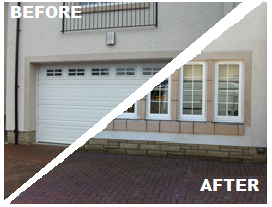
|

|
Conversions TO a garage (like enclosing a carport, patio, porch, or sun room)
|
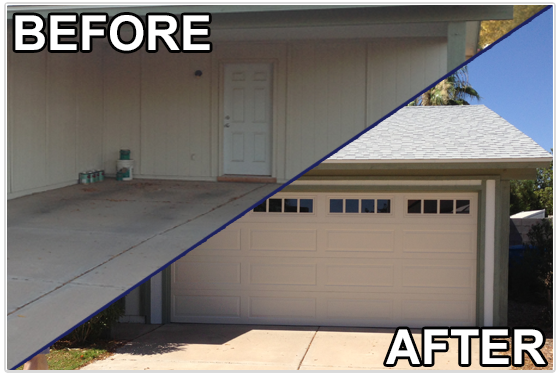
|
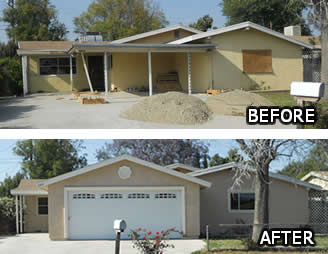
|