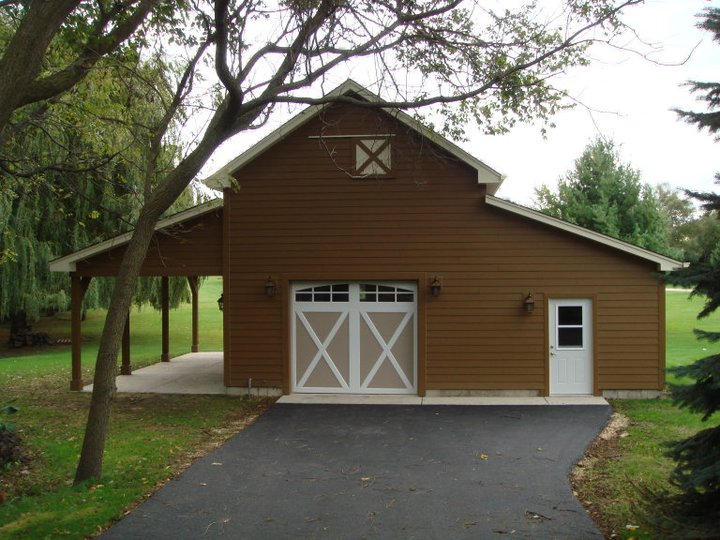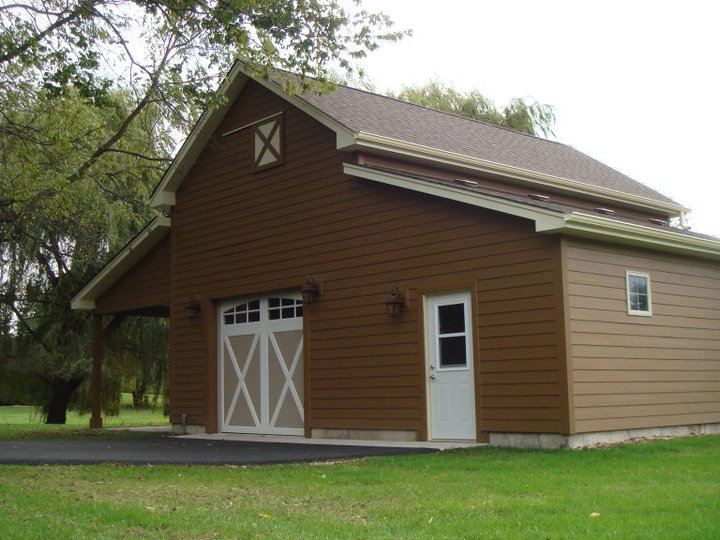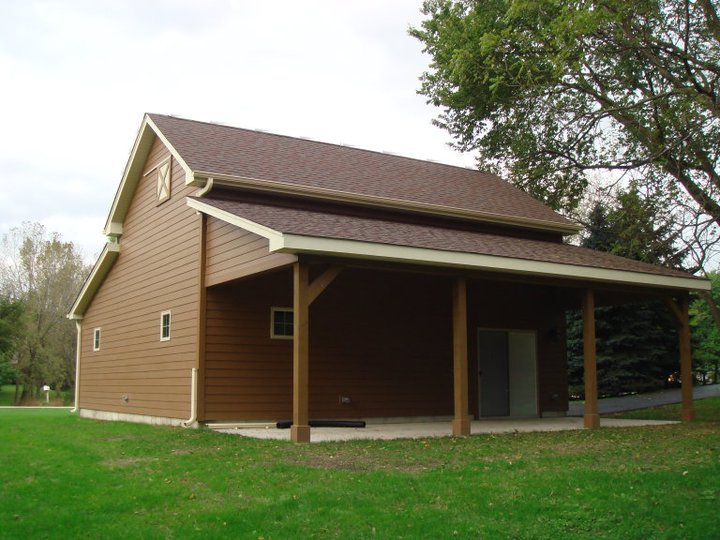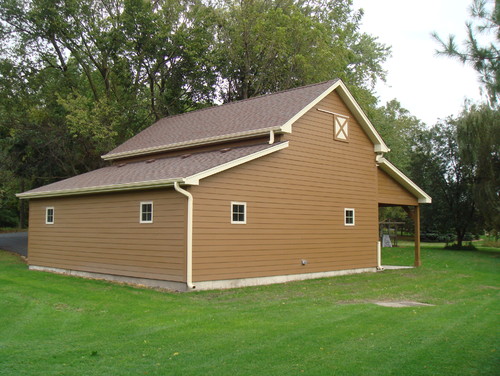2-story "garage barn" with workshop & overhang

Before we explore the garage construction project on this page, here are some introductory comments. Whatever you need (even beyond construction of a garage or barn), we can help you to plan it and to build it (and even to get financing to fund the construction).
Across the years, our garage builders have built everything from simple residential garages (with no custom features) to colossal industrial garages. The designs have included garages that were attached & detached, 1-story & 2-story, plus very small & very large. That includes lots of RV garages as well as a popular design-style known as a "carriage barn" (which is featured in the second sequence of slideshow images on the left). So, while this garage showcases a few distinctive features, you can also browse through a gallery of several other garage construction projects that were unique in other ways (by clicking here:
custom garage additions).
What's unusual about this 2-story "garage barn"?
First, most people who contact us do not already have a floorplan or architectural drawings. Typically, our builders help homeowners to review the design options that fit for them, then produce whatever plans or blueprints are needed to get the building permit.
 In this case, the homeowners had a rather unusual focus. Instead of a basic compact garage just for storing cars or an RV, they wanted a barn / workshop where they could park their long-bed truck, plus store a variety of farming equipment (including some trailers for the truck). Above, they wanted a large 2nd-story space for lots of extra storage.
In this case, the homeowners had a rather unusual focus. Instead of a basic compact garage just for storing cars or an RV, they wanted a barn / workshop where they could park their long-bed truck, plus store a variety of farming equipment (including some trailers for the truck). Above, they wanted a large 2nd-story space for lots of extra storage.
Further, for their power tools and welding equipment, they expected to use much more electricity than for the typical garage. So, they have lots of extra power capacity and outlets throughout the interior of the garage. Plus, in the pictures below, you can see the small grey covers for the two exterior electrical plugs: one in the rear of the garage plus another under the carport-style overhang (which is mainly going to be used as a covered patio / open-air work area for things like stripping paint and staining furniture).
Fortunately for the homeowners, the pre-construction assessments confirmed that the ground was quite flat and did not need much grading or excavation. So, after paying a deposit for the initial design and permitting, it was only a few weeks later that the construction of the 2-story "garage barn" was ready to begin. A final bid was made (based on the approved plans), and another payment was made so that the footers and foundation were started (and quickly finished). Last, several pictures are below that show what the just-built garage looks like when walking around it.






Custom "design and build" construction services for your 2-story garage
Generally speaking, most garages are a lot alike. However, our contractors can design and build your garage as well as anything else you need. So, whether your priority is a standard garage, a totally custom-designed garage, or a customization of a standard floorplan, we will help you!
Naturally, not everyone who wants to build a garage is going to value any custom features. Some people prefer a simple, standard floorplan. So, whether your top priority is keeping your budget low or something else, be sure to let your estimator know what is important to you when you send us an inquiry through our form to
contact our garage builders.
Our garage builders are also general contractors
Last, if you need other home improvements besides the construction of your new garage, let us know. From extended driveways to new fencing, carports, patios, decks, and room additions, there are many requests that people have made of our general contractors while getting an estimate for the construction of a new garage. When you contact us today, you can either request to have a quote on each service independently or one quote to include everything. (To contact us now, click here:
Request a garage construction estimate now.)

 In this case, the homeowners had a rather unusual focus. Instead of a basic compact garage just for storing cars or an RV, they wanted a barn / workshop where they could park their long-bed truck, plus store a variety of farming equipment (including some trailers for the truck). Above, they wanted a large 2nd-story space for lots of extra storage.
In this case, the homeowners had a rather unusual focus. Instead of a basic compact garage just for storing cars or an RV, they wanted a barn / workshop where they could park their long-bed truck, plus store a variety of farming equipment (including some trailers for the truck). Above, they wanted a large 2nd-story space for lots of extra storage.




