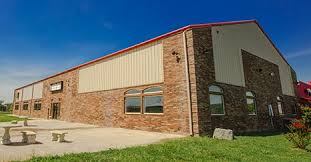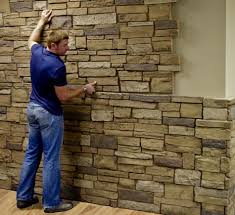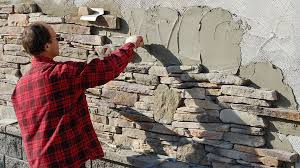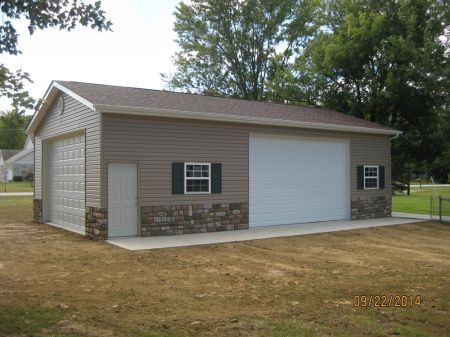A pole building as a garage

First, any exterior material can go on any type of framing. People may be confused about the simplicity of this issue. It is as simple as repainting a beige house to make it a white house or a red house.
In other words, the exterior or siding is not the same as the framing. (Or it might be sometimes, since there are structures in which the outside is also the infrastructure: such as block, adobe, structural brick, and certain panel systems like SIPS).
 So, in some areas, there will be rules that your garage must have a certain exterior, like brick or stucco. Guess what, though? You can add that exterior to any framework.
So, in some areas, there will be rules that your garage must have a certain exterior, like brick or stucco. Guess what, though? You can add that exterior to any framework.
You can add brick or stucco to a metal building that is just a solid steel shell. You can even add those exteriors to any building that is made from a type of wood-framing called "post-frame" (also known as "pole barns").

What is a "post-frame" structure?
It is a structure in which there are a bunch of vertical posts that support the weight of the roof. (The posts are usually wood but can also be something else such as steel.)
While a conventional structure is supported by a lot of concrete, a post-frame structure does not require as much concrete because the weight is supported by the posts (which go underground and have a deep concrete pillar to stabilize them). They still use concrete, but much less. If you have seen a beach house that is hovering in mid-air "on posts," that is the same idea.


Adding an overlay exterior veneer
A homeowner (near Knoxville, Tennessee) recently contacted us about getting a rough idea of costs for a certain detached garage idea. After a few phone calls and emails, he wrote this:
I was expecting to spend around $20-25K for a garage and the estimate [for a stick-frame structure] was more than twice that. I can’t put a pole barn on the property due to HOA requirements. Thanks for the help!
My reply:
If you want an insulated outbuilding to use as a workspace, I expect you have two options for now. It is only two because your budget is rather limited (relative to current prices for construction materials). I like the first one better (which is why I listed it first).
 (1) for a relatively big structure, you might need a brick overlay / veneer plus a shingle roof to meet the HOA requirements you stated:
(1) for a relatively big structure, you might need a brick overlay / veneer plus a shingle roof to meet the HOA requirements you stated:
The HOA requirements are that the structure needs to “compliment” the style of the house.
That does not restrict the infrastructure (the framing). You could use post-frame. I am confident that someone could even build a house as post-frame in your neighborhood (as long as the exterior fits the relevant standards). Let's look at this example:

 (I sent him an actual photo of one of his neighbor's garages - not what is shown above - plus the exact address for him to verify it.)
(I sent him an actual photo of one of his neighbor's garages - not what is shown above - plus the exact address for him to verify it.)
[I'm not sure if what is across the bottom is just a 4' tall layer of real bricks as a veneer or some "faux brick" siding or what]. But, [whatever the exterior material is], the important thing is that you are not sure whether that is a post-frame structure or stick-frame. The HOA just regulates the exterior, right?
Still, using post-frame would only save you money on wood and concrete, not on the overlays (the exterior). So, [where he lives] it might be $30/sf for the main structure itself, like 20x25 would start at about $15,000. Then you would still need all the upgrades for the exterior.
Maybe the whole thing would be under $25k. If not, you can raise your budget or reduce the size (like to 20x20 or 16x20). What do you think?

 (2) You might be allowed to build something so small that is does not trigger the same standards for exteriors. In many places you can build up to a 100-200 sf "storage shed." Maybe you build two: one for actual storage and one well-insulated for use as a workspace.
(2) You might be allowed to build something so small that is does not trigger the same standards for exteriors. In many places you can build up to a 100-200 sf "storage shed." Maybe you build two: one for actual storage and one well-insulated for use as a workspace.
I see that near you at this address and several others: (again, I sent him an actual exact address of one of his neighbors).


Custom "design and build" construction services for your pole building garage
Generally speaking, most garages are a lot alike. However, our contractors can design and build your garage as well as anything else you need. So, whether your priority is a standard garage, a totally custom-designed garage, or a customization of a standard floorplan, we will help you!Naturally, not everyone who wants to build a garage is going to value any custom features. Some people prefer a simple, standard floorplan. So, whether your top priority is keeping your budget low or something else, be sure to let your estimator know what is important to you when you send us an inquiry through our form to contact our garage builders.

