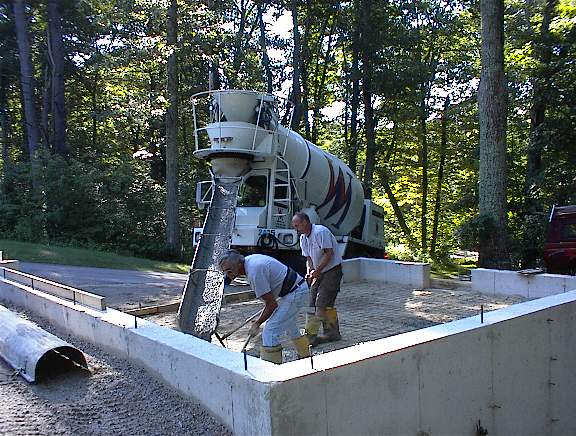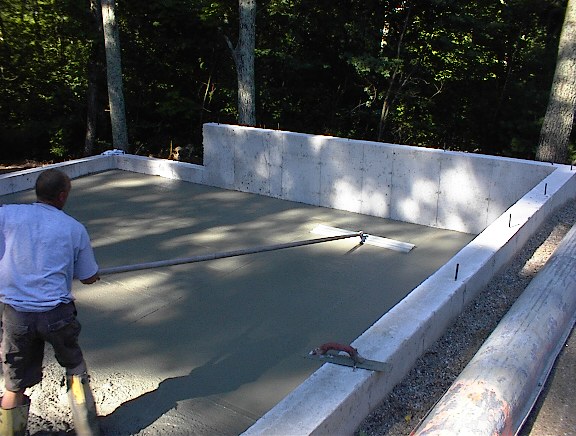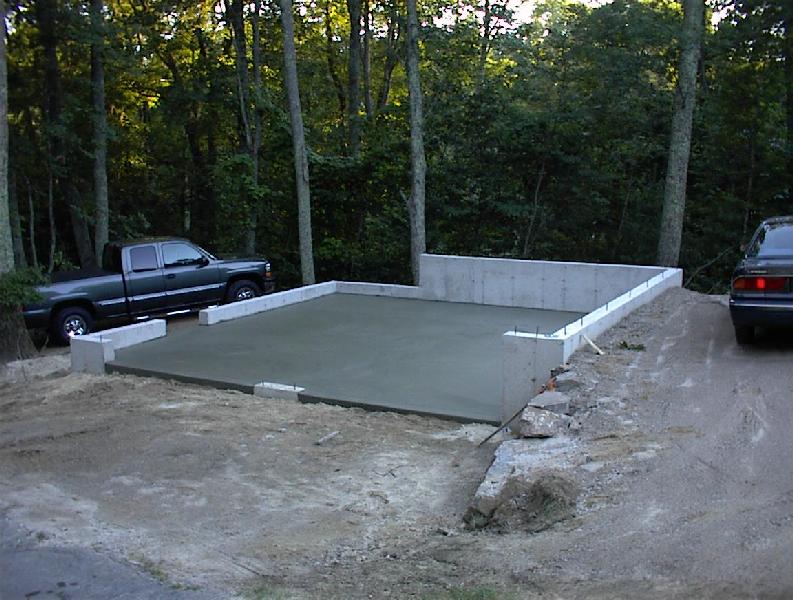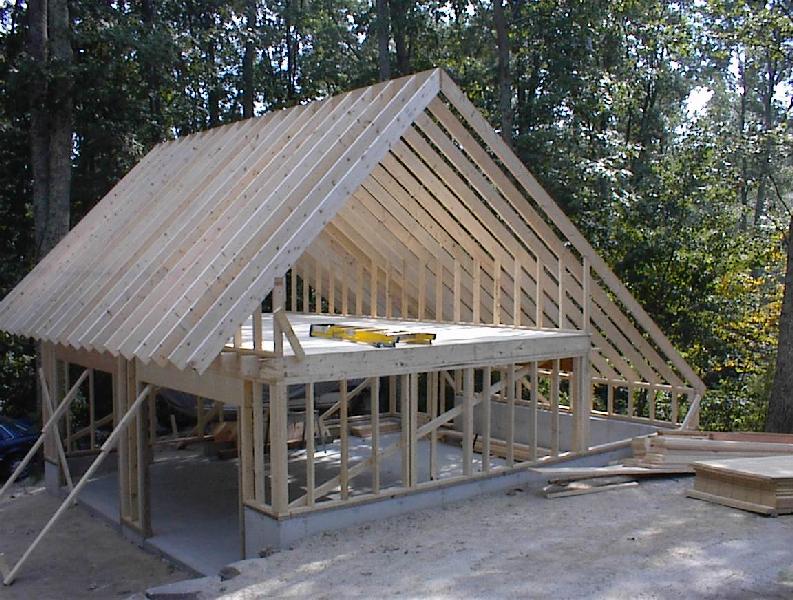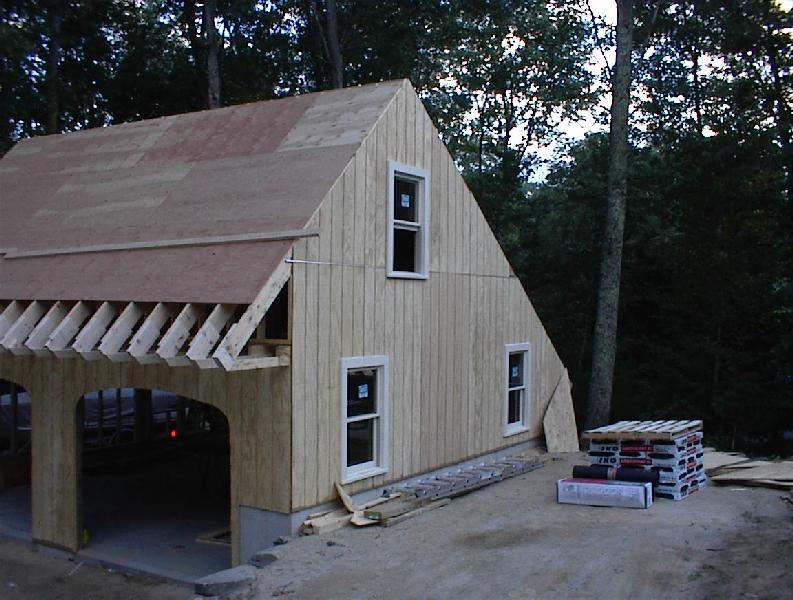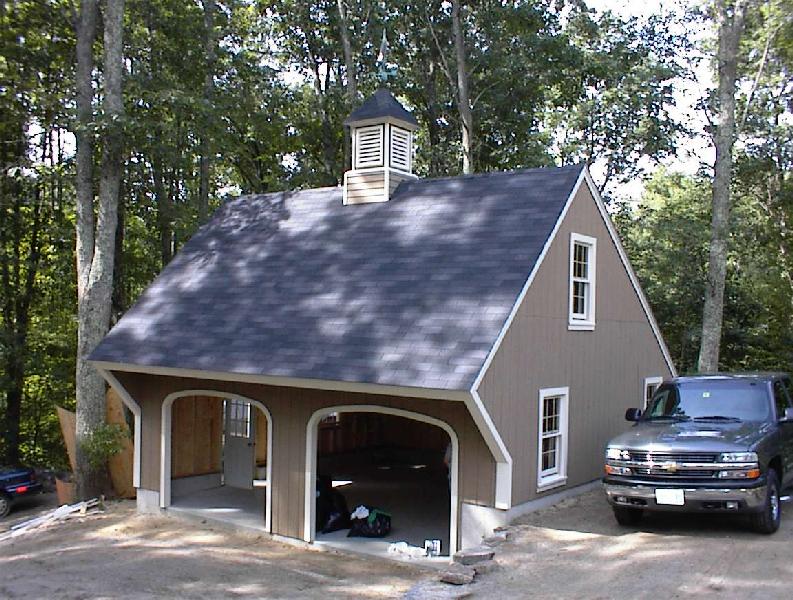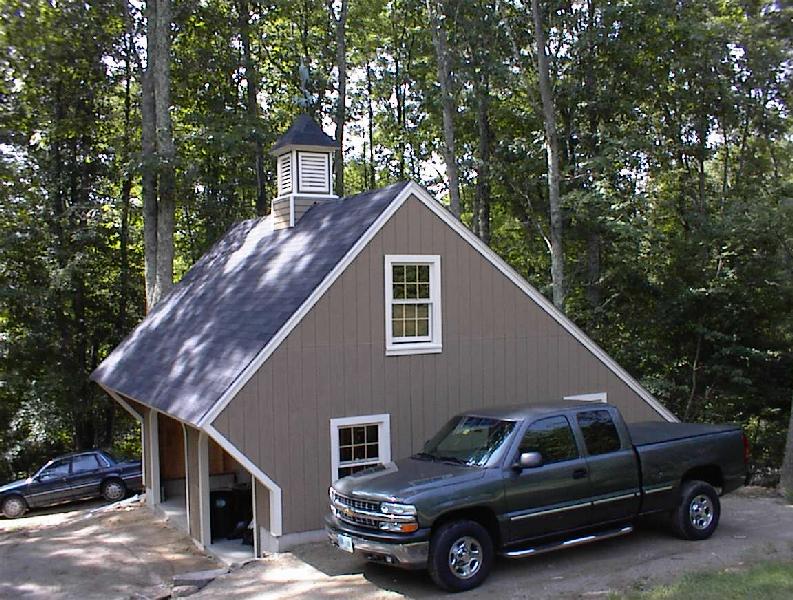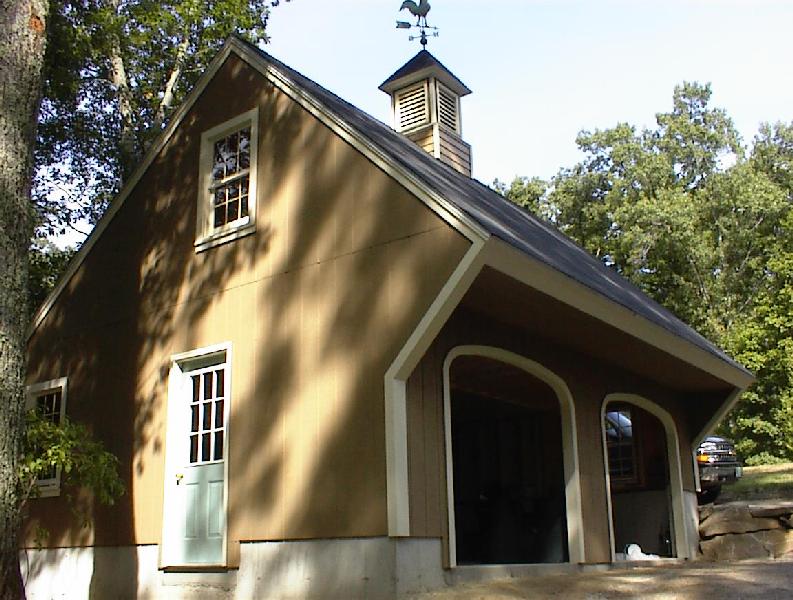The benefits of a detached garage addition with a 2nd-story / loft:
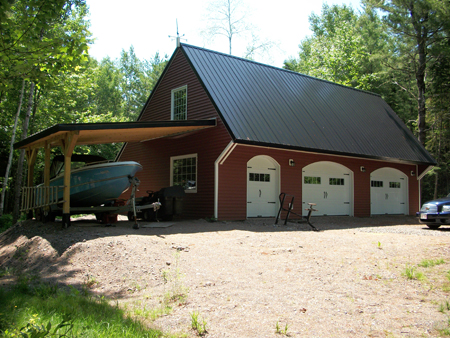
noise reduction
Among all the nice things about having a detached garage, one of the most obvious is controlling noise. Maybe you want a new space to make lots of noise. Or, maybe you want a place where you can get away from all the noises in your home.Besides things like the sound of an electric door opener (or the screeching of an accidental car alarm), a detached garage comes with the option to also use the space for something besides storage. Sure, you can also do that in an attached garage. However, in a detached garage, there is no sharing any walls with the main residence, so loud noises in one area won't easily be heard in the other.
Need a home office that is quiet (as in far away from pets and kids and blasting TVs)? Or, need to give the teenager a place to make a lot of noise (like with music rehearsals for the garage band), but without waking up the younger siblings from their naps? Need a place where loud, messy power tools can be used?
A detached garage can be perfect for those types of situations. Plus, to add a small loft or second story over the main garage space allows for dedicating extra room to a secondary purpose (besides covered parking for a vehicle).
temperature control
Another big issue in many climates is minimal insulation in the garage. Instead of being concerned with a hot garage leaking heat in to the main house (or a freezing garage stealing heat), why not just build a garage that is detached from the main home? Problem solved! (You can learn much more about a few methods to control temperatures in any garage- detached or attached- at this link: cooling a hot garage.)keeping danger isolated from the home
In places where summer temperatures can reach above 120 degrees (like Phoenix AZ, where I am right now as I type this), a poorly insulated garage with uninsulated metal doors that are facing west in to unshaded direct sunlight all afternoon can easily reach temperatures far higher than 120. So, what happens when, at the hottest part of the day, you then park a vehicle with a hot engine in that space? The garage gets even hotter, right?But how does that relate to safety? If you have dry flammable yard waste in a trash container (or even some empty cardboard boxes), that kind of heat is approaching the potential for combustion. Further, there are other safety issues that a detached garage can also reduce.
For instance, if you are storing strong chemicals (like industrial cleaners), a detached garage can be much safer than an attached garage. Even just the exhaust fumes from an idling car can be deadly!
Lots of homes put a bedroom right ABOVE an attached garage. If that room is empty for an hour or two after any vehicles get parked under it, then maybe that is not much of an issue. However, I would rather not stand in a garage after a vehicle has just pulled in. I don't want to breathe that air. So, I would rather not be above one either.
Plus, while we are on the topic of safety, think about all the tools that you would rather be far out of reach of your children. Even if the most dangerous thing in your garage is a car, why not isolate that danger?
While you may have heard of candles melting in a hot garage, we have seen cases where an entire house burned down because flammable paint was stored right next to a main wall of a home. Those pressurized, metal containers could not safely contain the hot, flammable material, and then exploded and ignited, burning down the entire residence. (In the unfortunate event that someone does have a disaster like that, trust me that they would rather have it happen in a detached garage than burning down their entire home!)
Customized variations on a standard floorplan
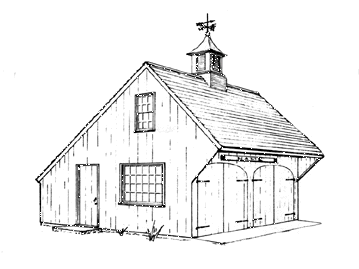 Lower on this page are several photos of the construction of a two-level garage that is based on a design made many decades ago. The design of the floorplan has some built-in flexibility and the depth can range from 20' to 24' (with the height at the central peak depending on the depth of the garage). The width is also variable, as well as most any other feature, including 1 or 3 garage doors instead of 2. Here are a few examples (plus another gallery of photos below that).
Lower on this page are several photos of the construction of a two-level garage that is based on a design made many decades ago. The design of the floorplan has some built-in flexibility and the depth can range from 20' to 24' (with the height at the central peak depending on the depth of the garage). The width is also variable, as well as most any other feature, including 1 or 3 garage doors instead of 2. Here are a few examples (plus another gallery of photos below that).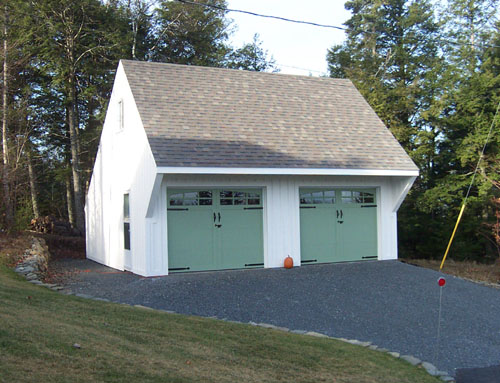
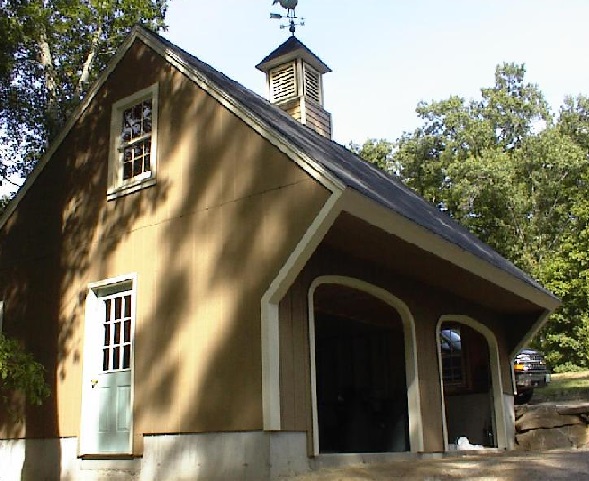
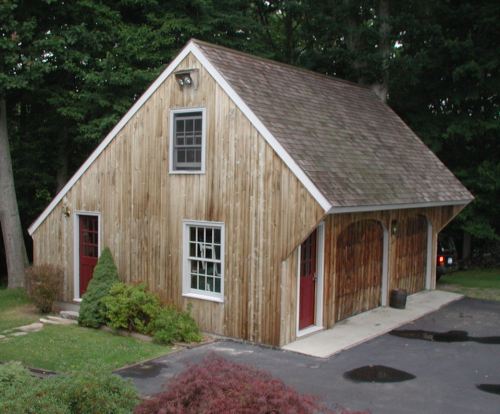 If you are interested in ordering the $40 plan for the garages above (and do not need a garage construction contractor to build your garage for you), click this link: buying a customizable floorplan for a 2-story detached garage. If you also need a reliable company to build your new garage (or you want to talk with us about a design that better fits your interests), then use the contact button in the very top left of this page. (By the way, all the photos on this page are from the website at the link immediately above.)
If you are interested in ordering the $40 plan for the garages above (and do not need a garage construction contractor to build your garage for you), click this link: buying a customizable floorplan for a 2-story detached garage. If you also need a reliable company to build your new garage (or you want to talk with us about a design that better fits your interests), then use the contact button in the very top left of this page. (By the way, all the photos on this page are from the website at the link immediately above.)
Photos from the building of a 2-level garage
These garage builders did it all. The photos below show most of the stages of the construction process: pouring the slab, smoothing the cement, framing the walls, plus adding the roof decking and the exterior roofing.
