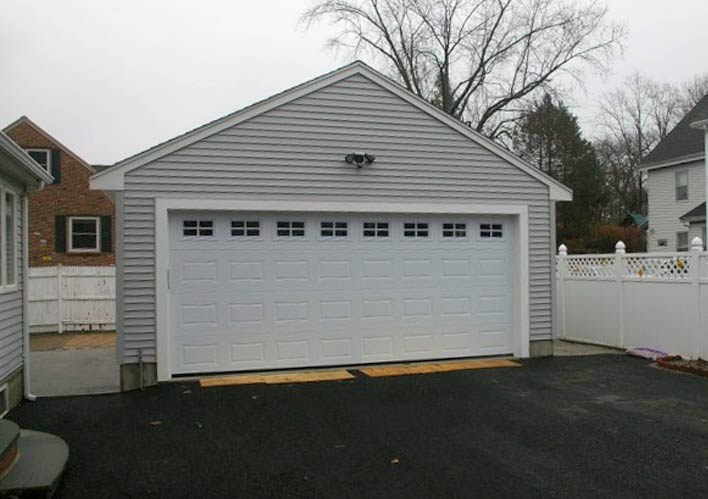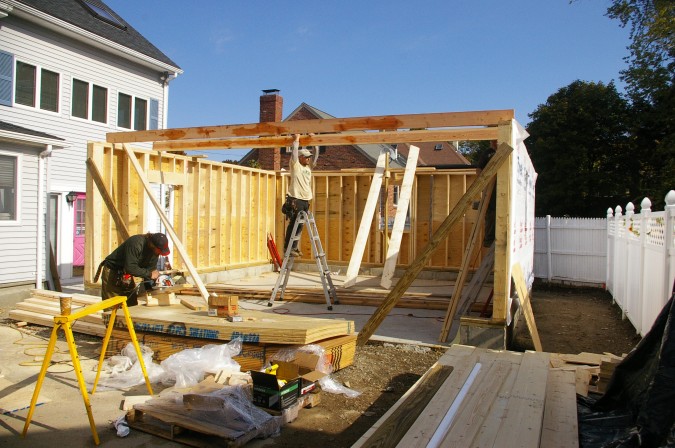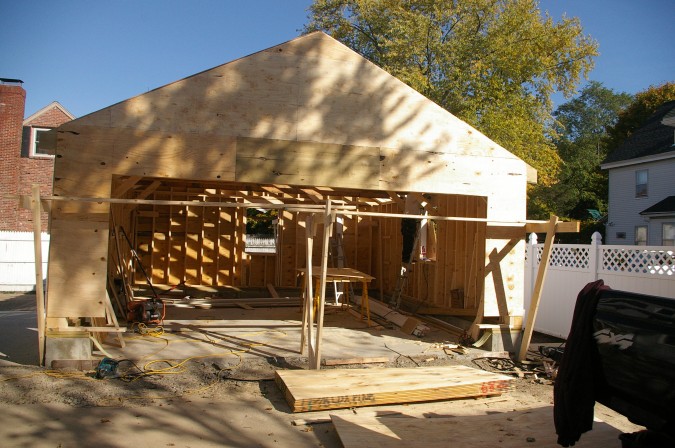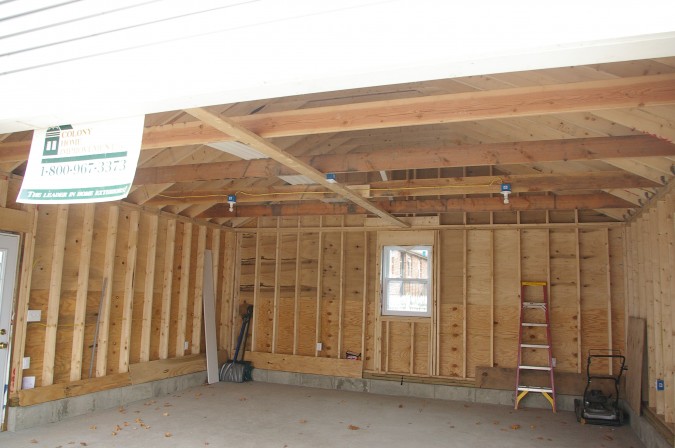Before and after photos from building a 2-car garage

Before we explore all the photos from this garage construction project that are further down this page, here are some introductory comments. First, whatever you need (even beyond garage construction), we can help you to plan it, design it, and build it (and even help you get financing to fund the construction).
Across the years, our garage builders have built everything from simple residential garages (with no custom features) to colossal industrial garages. The designs have included garages that were attached & detached, single-story & multi-level, plus very small & very large (including lots of RV garages). So, while this garage showcases a few distinctive features, you can also browse through a gallery of several other garage construction projects that were unique in other ways (by clicking here:
custom garage additions).
What's the typical process from design to permitting to construction?

On the whole, this detached 2-car garage is pretty typical. Generally, most people who contact us do not already have a floorplan or architectural drawings. So, we typically help homeowners to review the design options that fit for their priorities and situation, then create whatever plans or blueprints may be needed to get the building permit. (Note that in many locations, it is "very highly recommended" to closely comply with any zoning and permit requirements that apply to your property.)
In this case, the finished garage at the top of the page looks very typical, right? However, the design of the garage is not the only issue. There also must be sufficient space between the garage and the property line. Plus, the ground may need to be excavated or at least graded prior to pouring the foundation.
 By the way, here is the actual original "before" picture. You will notice that the shed and bush have been removed prior to all the other photos shown here.
By the way, here is the actual original "before" picture. You will notice that the shed and bush have been removed prior to all the other photos shown here.
 Back to the subject of excavation and grading, the building code here required the foundation of the garage to extend down four feet deep below the surface level. That meant digging out a square (right under where the walls of the garage will be), building the form boards to will shape the wet cement, then pouring in the layers of concrete (shown above).
Back to the subject of excavation and grading, the building code here required the foundation of the garage to extend down four feet deep below the surface level. That meant digging out a square (right under where the walls of the garage will be), building the form boards to will shape the wet cement, then pouring in the layers of concrete (shown above).
The bottom of the foundation (called "the footing") is 2 feet wide, reinforced with rebar, and 12 inches of cement plus masonry blocks on top of that (shown in the photo to the right below). The pile of dirt in the center is close to the height where the garage floor will ultimately be.
 The image on the right below shows the late stages of building the four-foot walls that will be the foundation of the garage. On the left is a space for where the side entry door will go. Across the front, there is a very big gap in the top level of masonry blocks because that is where the garage door will go.
The image on the right below shows the late stages of building the four-foot walls that will be the foundation of the garage. On the left is a space for where the side entry door will go. Across the front, there is a very big gap in the top level of masonry blocks because that is where the garage door will go.
 Next, dirt was filled back in to bury most of the walls of the foundation, then the surface of the floor of the garage was poured and smoothed (along with the patio area to the left of the garage). As an aside, did you notice that the fence in the back was not well-maintained where the shed and bush used to be?
Next, dirt was filled back in to bury most of the walls of the foundation, then the surface of the floor of the garage was poured and smoothed (along with the patio area to the left of the garage). As an aside, did you notice that the fence in the back was not well-maintained where the shed and bush used to be?
By the way, the garage floor actually is almost flat, but not quite. It is slanted very slightly (so that any water inside will flow toward the front). For that purpose, the floor at the back is 3 inches higher than the front (with a gradual steady slant).
 The picture on the right shows the framing of the walls and front beam. It finally begins to look like a garage.
The picture on the right shows the framing of the walls and front beam. It finally begins to look like a garage.
 In the next picture, the entire garage has been framed, plus the roof decking is in place. Next (shown to the right below) was installing the siding (which matches the house exactly), then the actual roofing, plus the garage door and opener.
In the next picture, the entire garage has been framed, plus the roof decking is in place. Next (shown to the right below) was installing the siding (which matches the house exactly), then the actual roofing, plus the garage door and opener.

 Further down to the left is a rear view of the garage, showing the side door. The cement slab to the right on this photo was also poured to create a patio area between the side door on the garage and the sliding glass doors that go right in to the dining area and kitchen (which will be a convenient path for unloading groceries from the garage).
Further down to the left is a rear view of the garage, showing the side door. The cement slab to the right on this photo was also poured to create a patio area between the side door on the garage and the sliding glass doors that go right in to the dining area and kitchen (which will be a convenient path for unloading groceries from the garage).
In the photo at the very bottom of this page, you can also see a big black area where paved asphalt was poured as a driveway (which nicely matches the black asphalt shingles of the home's roof). There is also a small area for plants off to the right of the new driveway.
 One final detail is that the homeowners chose to save some money by not having the interior walls of the garage insulated or drywalled. That can be done later if desired. So, here is the inside of the new garage with a window in the rear plus the service door at the far left of the photo. However, without any sheetrock or a finished attic, this garage does not have some of the features that are most common.
One final detail is that the homeowners chose to save some money by not having the interior walls of the garage insulated or drywalled. That can be done later if desired. So, here is the inside of the new garage with a window in the rear plus the service door at the far left of the photo. However, without any sheetrock or a finished attic, this garage does not have some of the features that are most common.
Custom "design and build" construction services for your new garage
Generally speaking, most garages are a lot alike, right? However, our garage builders can design and build your garage as well as anything else you need. So, whether your priority is a standard garage, a totally custom-designed garage, or a customization of a standard floorplan, we will help you!
Naturally, not everyone who wants to build a garage is going to value the same priorities. Some people prefer a simple, standard floorplan (and keeping costs low). Others value features like a finished enclosed attic for storage. Whether your top priority is keeping your budget low or something else, be sure to let your estimator know what is important to you when you send us an inquiry through our form to
contact our garage builders.
Our garage builders are also general contractors
Last, if you need other home improvements besides the construction of your new garage, let us know. For example, did you see the narrow patio at the side of the new garage? That space connects to the door off of the dining room.
From extended driveways to decks and patios, there are many requests that people have made of our general contractors while getting an estimate for the construction of a new garage. When you contact us today, you can either request to have a quote on each service independently or one quote to include everything. (To contact us now, click here:
Request a garage construction estimate now.)





 By the way, here is the actual original "before" picture. You will notice that the shed and bush have been removed prior to all the other photos shown here.
By the way, here is the actual original "before" picture. You will notice that the shed and bush have been removed prior to all the other photos shown here. Back to the subject of excavation and grading, the building code here required the foundation of the garage to extend down four feet deep below the surface level. That meant digging out a square (right under where the walls of the garage will be), building the form boards to will shape the wet cement, then pouring in the layers of concrete (shown above).
Back to the subject of excavation and grading, the building code here required the foundation of the garage to extend down four feet deep below the surface level. That meant digging out a square (right under where the walls of the garage will be), building the form boards to will shape the wet cement, then pouring in the layers of concrete (shown above). The image on the right below shows the late stages of building the four-foot walls that will be the foundation of the garage. On the left is a space for where the side entry door will go. Across the front, there is a very big gap in the top level of masonry blocks because that is where the garage door will go.
The image on the right below shows the late stages of building the four-foot walls that will be the foundation of the garage. On the left is a space for where the side entry door will go. Across the front, there is a very big gap in the top level of masonry blocks because that is where the garage door will go. Next, dirt was filled back in to bury most of the walls of the foundation, then the surface of the floor of the garage was poured and smoothed (along with the patio area to the left of the garage). As an aside, did you notice that the fence in the back was not well-maintained where the shed and bush used to be?
Next, dirt was filled back in to bury most of the walls of the foundation, then the surface of the floor of the garage was poured and smoothed (along with the patio area to the left of the garage). As an aside, did you notice that the fence in the back was not well-maintained where the shed and bush used to be? The picture on the right shows the framing of the walls and front beam. It finally begins to look like a garage.
The picture on the right shows the framing of the walls and front beam. It finally begins to look like a garage. In the next picture, the entire garage has been framed, plus the roof decking is in place. Next (shown to the right below) was installing the siding (which matches the house exactly), then the actual roofing, plus the garage door and opener.
In the next picture, the entire garage has been framed, plus the roof decking is in place. Next (shown to the right below) was installing the siding (which matches the house exactly), then the actual roofing, plus the garage door and opener.
 Further down to the left is a rear view of the garage, showing the side door. The cement slab to the right on this photo was also poured to create a patio area between the side door on the garage and the sliding glass doors that go right in to the dining area and kitchen (which will be a convenient path for unloading groceries from the garage).
Further down to the left is a rear view of the garage, showing the side door. The cement slab to the right on this photo was also poured to create a patio area between the side door on the garage and the sliding glass doors that go right in to the dining area and kitchen (which will be a convenient path for unloading groceries from the garage). One final detail is that the homeowners chose to save some money by not having the interior walls of the garage insulated or drywalled. That can be done later if desired. So, here is the inside of the new garage with a window in the rear plus the service door at the far left of the photo. However, without any sheetrock or a finished attic, this garage does not have some of the features that are most common.
One final detail is that the homeowners chose to save some money by not having the interior walls of the garage insulated or drywalled. That can be done later if desired. So, here is the inside of the new garage with a window in the rear plus the service door at the far left of the photo. However, without any sheetrock or a finished attic, this garage does not have some of the features that are most common.

