Building a 2-story RV garage

On this page, we mostly focus on pictures from the construction of a 2-story RV garage (which is actually NOT complete as of the time of these photos- still needing exterior paint plus lots of interior work). However, before we focus more on that specific RV garage, here are some introductory comments.
First, whatever you need (even beyond construction of garages or similar structures like barns), we can help you to plan it and to build it. We can even help you to apply for financing to fund the construction!
Besides lots of RV garages, our garage builders have built everything from custom homes to additions (and of course hundreds of garages). The garage designs have included structures that were attached & detached, 1-story & 2-story, plus very small & very large. So, while the 2-story RV garage on this page showcases a few distinctive features, you can also browse through a gallery of several other garage construction projects that were unique in other ways (by clicking here:
gallery of types of garages).
What's unusual about this 2-story RV garage?
First, most people who contact us do not already have a floorplan or architectural drawings. Typically, we help homeowners to review the design options that fit for them, then create whatever plans or blueprints are needed to get the building permit. (Note that in most locations, it is "very highly recommended" to closely comply with any zoning and permit requirements that apply to your property.)
 In this case, the homeowners had a rather unusual focus. Obviously, they wanted an enclosed place to store their full-length motor home. Further, they wanted an attached living space with a 2nd-story loft. Basically, they wanted to be able to live in the motor home itself, yet also have lots of attached storage space (to be eventually used as a regular house).
In this case, the homeowners had a rather unusual focus. Obviously, they wanted an enclosed place to store their full-length motor home. Further, they wanted an attached living space with a 2nd-story loft. Basically, they wanted to be able to live in the motor home itself, yet also have lots of attached storage space (to be eventually used as a regular house).
The blueprint used here is actually based on a classic barn design, although the south-facing windows and covered front porch give it the feel of a cottage or cozy cabin. (You are welcome to ask us about the various plans that we have on file, because one of them might be exactly what you would like... or at least close enough that some quick customization will be enough to have all the paperwork ready fast for getting your building permit issued).
Fortunately for these homeowners, the floorplan for the RV garage shown in these pictures was already available and was a perfect match for their interests. Next, the pre-construction soil tests and survey measurements showed that the ground was quite flat and did not require grading or excavation.
So, after paying a small deposit for the initial planning and permitting, it was only a few weeks later that the construction was ready to begin. Once the drawings were approved and the building permit was approved, then a final bid was made for the construction. Another payment was made to cover the first phases of construction, like the pouring of the concrete foundation and to buy other early-stage materials.
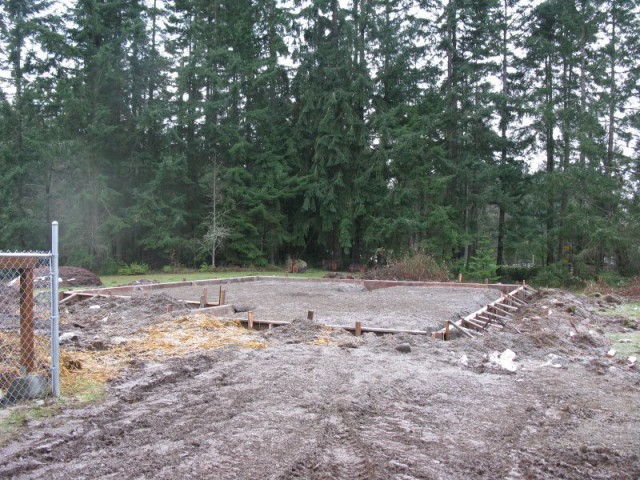 The forms are set and ready for the pouring of the concrete foundation. After the slab dried, then the wood forms were stripped and next came the framing of the 2-story RV garage.
The forms are set and ready for the pouring of the concrete foundation. After the slab dried, then the wood forms were stripped and next came the framing of the 2-story RV garage.
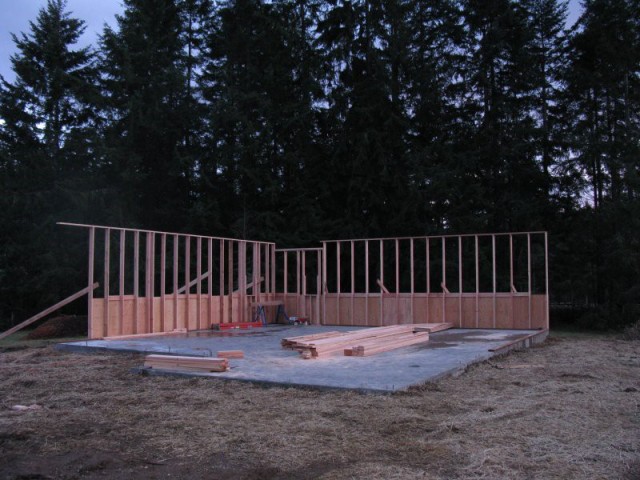 Framing has been started and two side walls have been erected.
Framing has been started and two side walls have been erected.
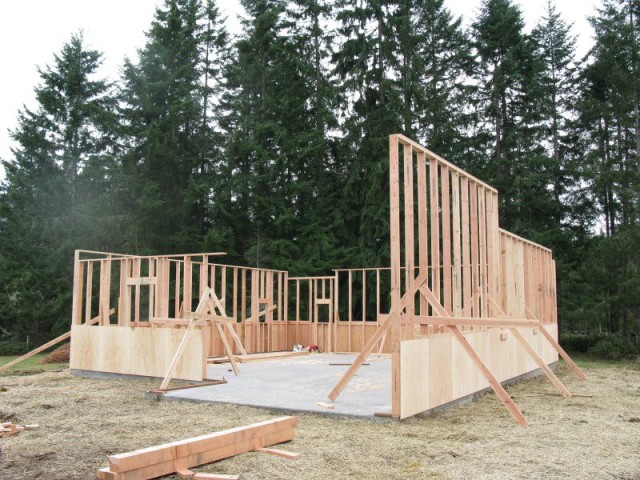 The sidewall framing is completed and ready for posts and beams to be installed.
The sidewall framing is completed and ready for posts and beams to be installed.
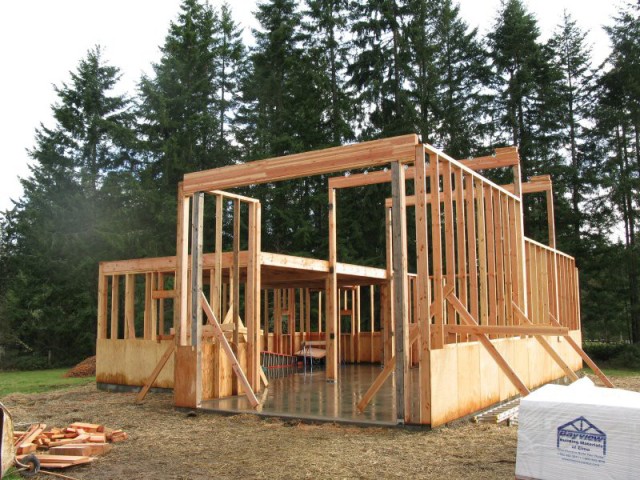 The posts and beams are installed.
The posts and beams are installed.
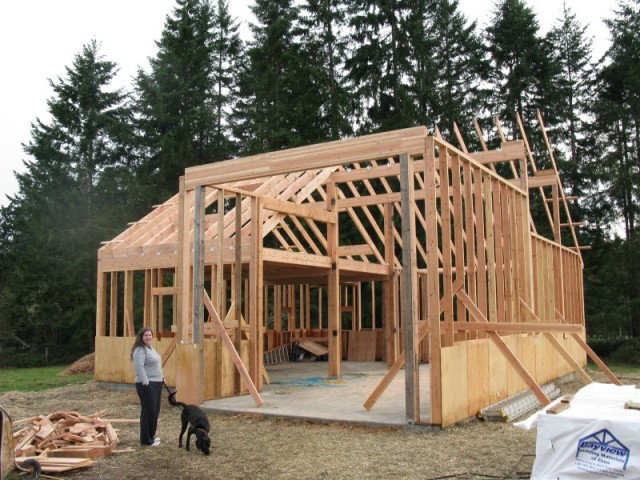 The floor of the 2nd-story loft has been installed.
The floor of the 2nd-story loft has been installed.
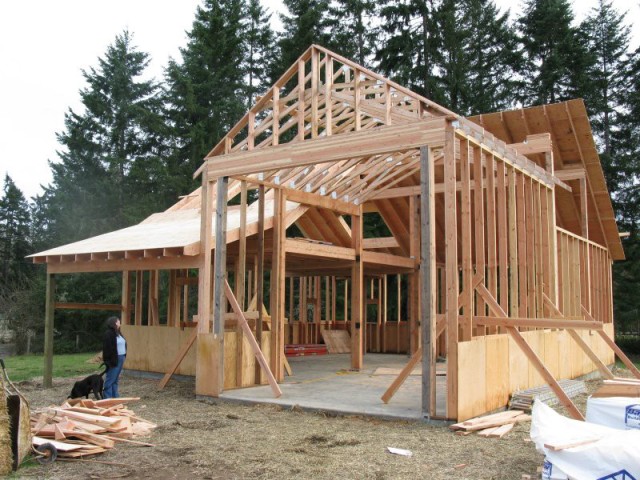 The trusses for the RV bay have been installed and the building of the roof system is in progress.
The trusses for the RV bay have been installed and the building of the roof system is in progress.
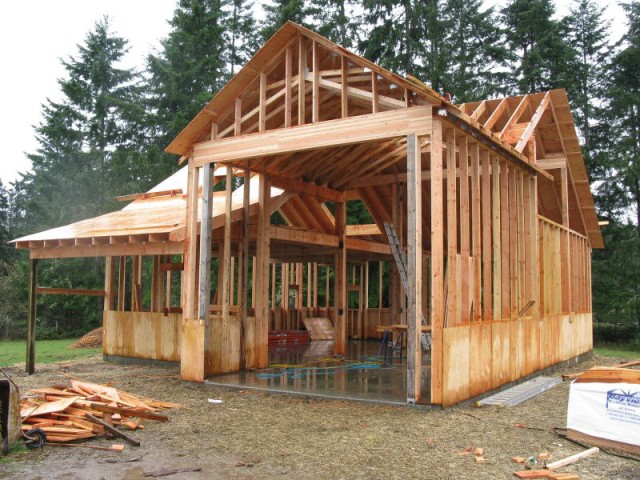 The roof system has been completed. The building is now ready for siding and additional interior framing.
The roof system has been completed. The building is now ready for siding and additional interior framing.
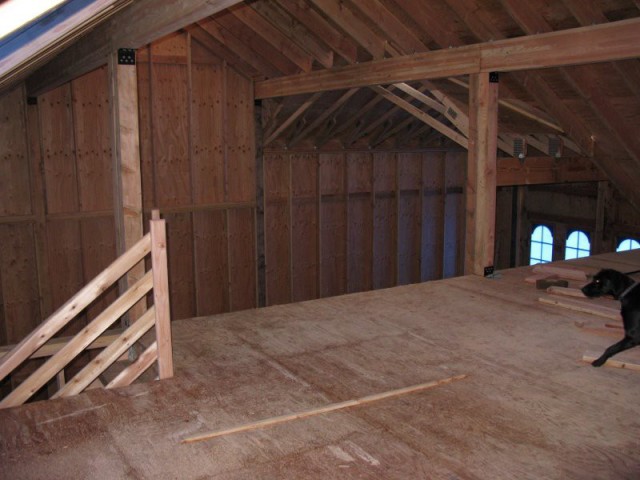 Last, here are a couple of extra photos showing the interior of the 2nd-story loft (overlooking the RV bay). Later, electrical outlets, insulation, and drywall could be added, plus paint and flooring. At this stage, the structure was functional as a garage (and the homeowners finally began to empty their temporary storage unit).
Last, here are a couple of extra photos showing the interior of the 2nd-story loft (overlooking the RV bay). Later, electrical outlets, insulation, and drywall could be added, plus paint and flooring. At this stage, the structure was functional as a garage (and the homeowners finally began to empty their temporary storage unit).
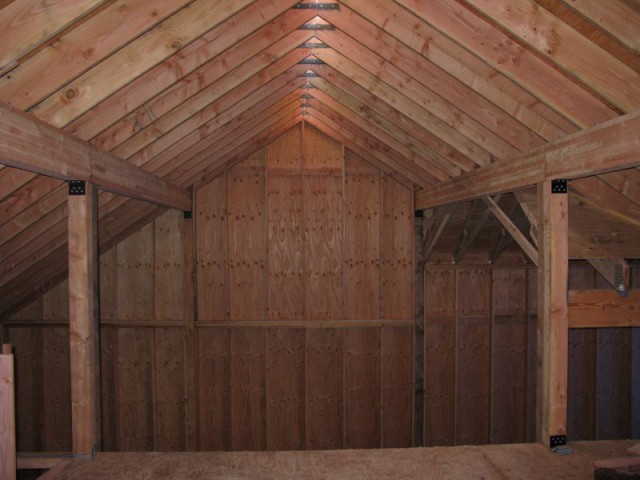
Custom "design and build" construction services for your 2-story RV garage
Generally speaking, most garages are a lot alike. However, our contractors can design and build your garage as well as anything else you need. So, whether your priority is a standard garage, a totally custom-designed RV garage, or a customization of a standard floorplan, we will help you!Naturally, not everyone who wants to build a garage is going to value any custom features. Some people prefer a simple, standard floorplan. So, whether your top priority is keeping your budget low or something else, be sure to let your estimator know what is important to you when you send us an inquiry through our form to contact our garage builders.