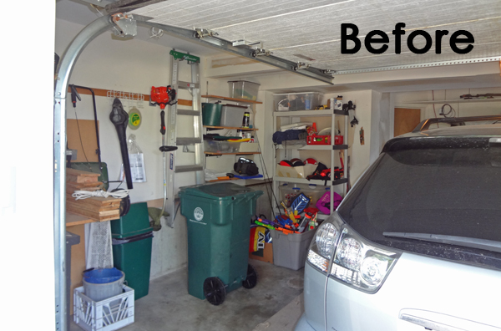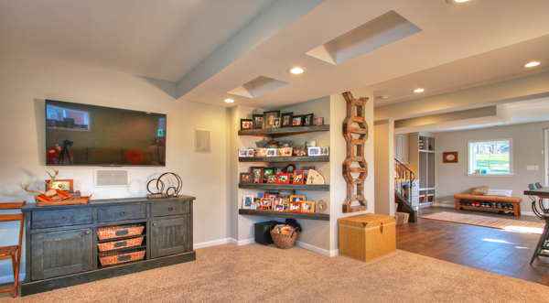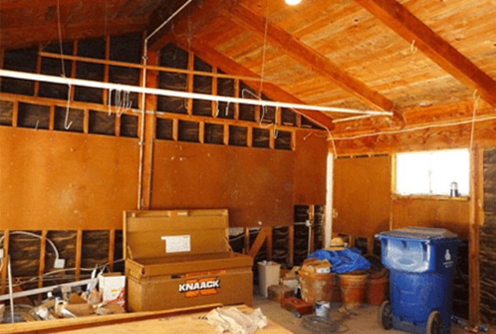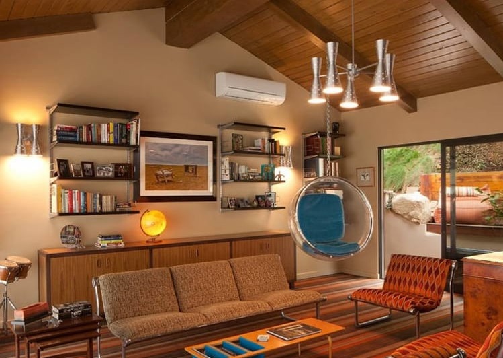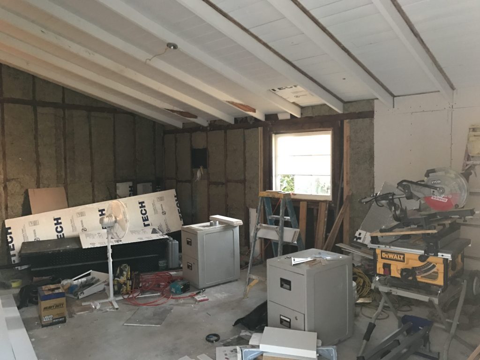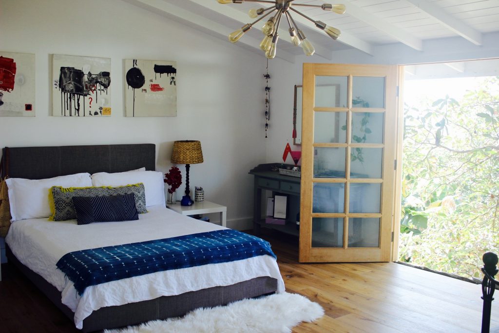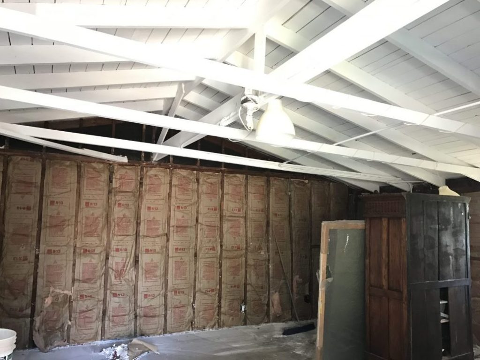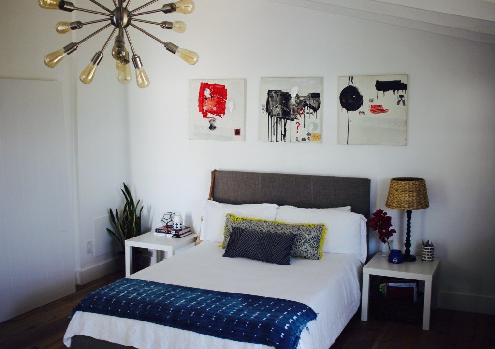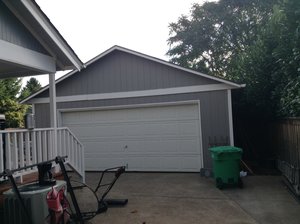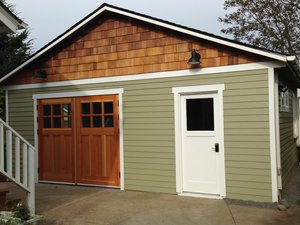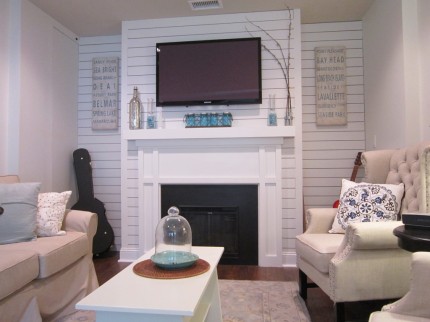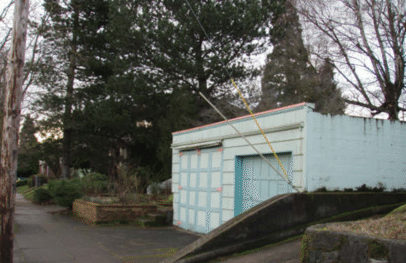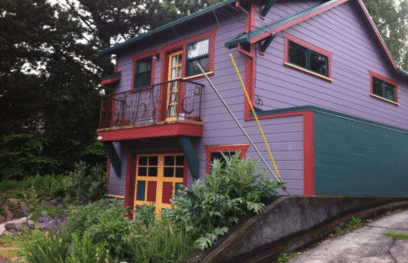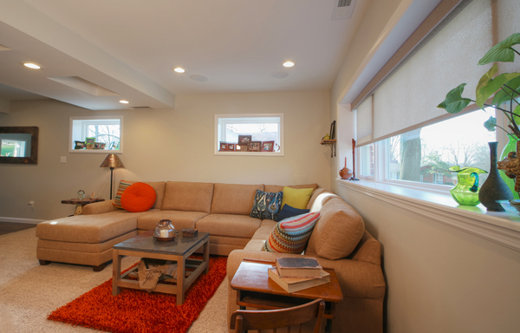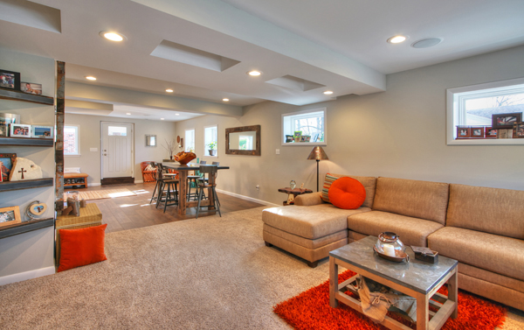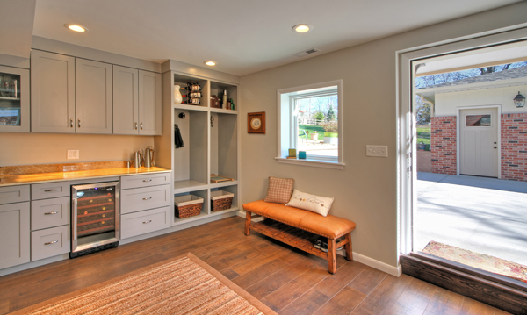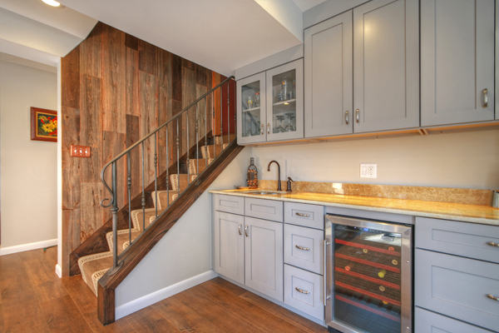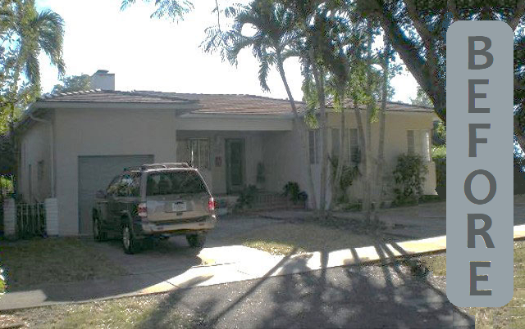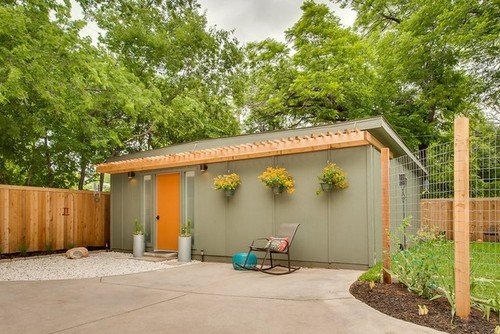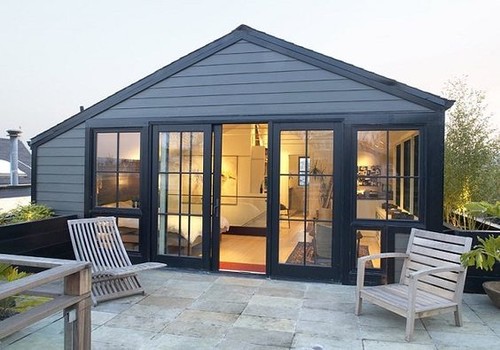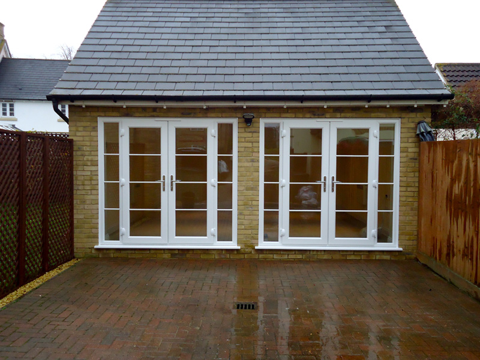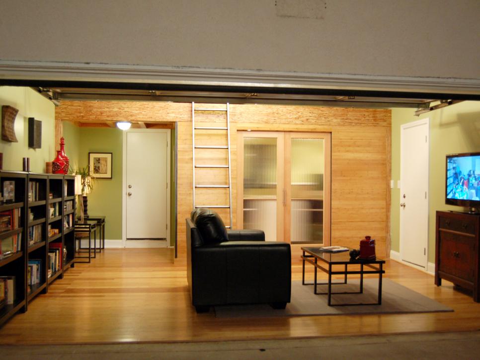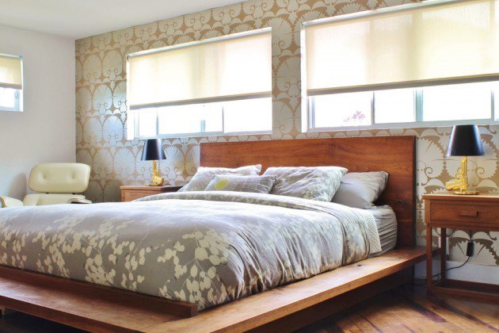Want to see an example of how a home looks after the garage has been converted in to interior living space (like a living room)? This garage (on the left) had the back wall removed to open it to rest of the ground floor. To see all the interior photos, scroll down in this box. For more "after" pictures of conversions, click here.
First, here are before and after photos of what used to be the garage (from two similar angles).
On the left above is what the garage looked like at first. In both photos, the wall on the left is the same wall. Notice that in the photo on the left, there is a back wall of the garage to the right of the photo. You can see that the back wall of the garage has been removed in the photo on the right to open the entire ground floor in to that interior space of the residence.
More "before and after" photos of the complete renovations to lower level of the home
| On the right are the other "after" pictures of the interior. To see all the photos, scroll to the right. Put your mouse over each image to learn more. |
|
|
Are you just starting to plan a garage conversion in Scottsdale? If so, read our planning guide by clicking here: costs, codes, permits, etc. Next, we invite you to contact us today to schedule your consultation and request an estimate.
To hear an audio recommendation of garage conversion contractor serving greater Phoenix, then click here: garage conversions Scottsdale AZ.
