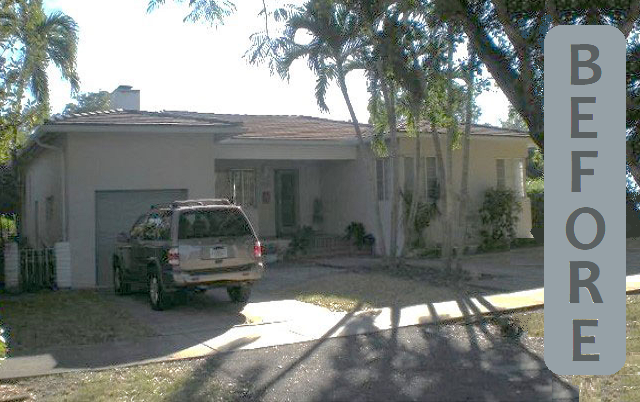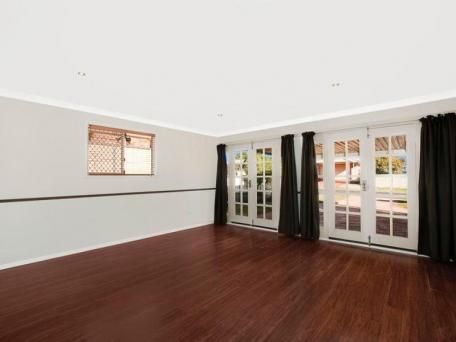Garage conversions in Mesa: planning guide
TOPICS:
1. Why convert? 2. Cost estimates 3. Keeping it legal 4. Curb appeal & resale
1. The main reason that people convert garages in to a room is that they want a
room addition, but they want it much faster and cheaper than when building a home
addition from the ground up. (They may also plan to build a new detached garage.)
2. Estimating the cost to convert a garage in MesaCosts mainly depend on two big factors. First, what is the size of the garage in Mesa? Next, how close is the current structure to the desired result?For a contractor to convert a 1-car garage to a minimal office can cost $5,000 (or even less). In contrast, to take a larger garage (or carport) and convert it to a stand-alone apartment or guest house will cost less than just building an addition (since the foundation, walls, and roof are already built). However, that still can easily cost over $40,000. A big portion of that expense will be building the new kitchen and bathroom. Here are a few common issues that will be important to estimate the cost of your garage conversion: how much natural light do you want (windows including skylights)? Will you resurface the garage floor or raise it (then add tile or carpet or wood flooring)? How about insulation and temperature control? Most garages in Mesa are not as well insulated as you will want your living space to be! For ventilation, heating, cooling, it can be cheapest initially to use a window-unit AC (or a space heater) just for this room. However, long-term costs can be kept down by connecting the new room to a highly-efficient system of central heating and cooling. WANT AN ESTIMATE? CLICK HERE TO CONTACT A GARAGE CONVERSION EXPERT: get en estimate for converting a garage in Mesa. RELATED TOPIC: Financing your garage conversion |
3. Keeping the garage conversion legalGenerally, with converting a garage to a room, you will need a building permit. After the permit to build is approved, there will eventually be at least one inspection. The inspector will have a long list of things to approve or disapprove (from quality of the basic construction to safety issues like the presence of required smoke detectors).You will be facing the same legal requirements as if you were building an addition. If building a mother-in-law suite or a guest house, that could also change your zoning and property taxes from single-family to multi-family. Are covered parking spaces required?The most unique legal issue for garage conversions is that, in some places, there is a requirement to maintain a minimum amount of off-street, covered parking. In other neighborhoods, you will see lots of people parking on the street or in their driveways (with no garage or carport). Do you know if there is a rule where you live that requires covered parking?In that situation, if you remove the functionality of the current garage, is there room on the property to legally build a new carport or garage (and can you afford to do that within the time that the law requires, like 6 months)? If not, then another option will be to just "go up," like adding a second-story addition over the garage or even just raising the ceiling of the garage to make room for a loft with sufficient headroom. Unpermitted garage conversionsIdeally, you will want to confirm that you can have a fully legal conversion before beginning the conversion of the garage. Unpermitted conversions can result in fines, will not be covered under most home insurance policies, and can complicate the sale of the home. (We can help with bringing an unpermitted conversion "up to code" or even even help you with legal loopholes that will allow you to avoid legal complications.)Final thoughts on legal garage conversionsYou will be able to find a variety of content online about garage conversions (and keeping them legal). People who may have some experience with these issues, in addition to builders, are realtors and of course real estate lawyers.Everyone has their insights (& also their biases). Next is a comment from a rather neutral company (that sells spiral staircases that are often used in garage lofts): "The best way to renovate your garage... is to hire a contractor. Many homeowners have become ambitious over the years and have started to make their home renovations DIY projects. This is easy for simple projects, like painting [the walls].... However, a full garage conversion can quickly become complicated.... You will need to meet building code and it will have to pass inspection." - " converting a garage For more info on all the steps that may be relevant to your garage conversion in Mesa, click the image below: 
RELATED TOPICS: What if I already have an unpermitted garage conversion? What renovations to my garage are legal without a permit? STILL HAVE QUESTIONS? CLICK HERE TO CONTACT A GARAGE CONVERSION EXPERT: ask a garage conversion pro. |
4. Curb appeal & resale value of your garage conversionThese are overlapping issues. If, at the end of the renovations, your garage conversion clearly looks like a garage that was converted to a room, that is not ideal. However, if the roofline, windows, and other features are well-designed, then the new interior space will look like a typical home addition... which is pretty good. Ideally, the area converted from the garage will look like it was part of the original new construction of the home.The other big issue with resale value is this next one. If you do not have any other covered parking and you eliminate the garage, then not only did you add value of the extra living space, but you subtracted the value of the garage! In some places, having an attached garage is a priority for the safety of you and your family, plus protecting the actual vehicles from "nature" as well as from theft or even scrapes and dings. (For storage, most people can easily add a shed or covered storage on a back patio, so losing the storage space of the garage is usually not an issue for resale value.) So, you can plan to immediately or eventually add a new garage or carport when converting your old garage to a room. You will get more far more resale value from an additional 400 square foot of living space than for 400 square feet of garage. If you compare having 800 square feet of garage (as in two 2-car garages) to 400 square feet of garage plus 400 square feet of extra interior living space, you will get the point here. STILL HAVE QUESTIONS? CLICK HERE TO CONTACT A GARAGE CONVERSION EXPERT: garage conversions in Mesa. |










