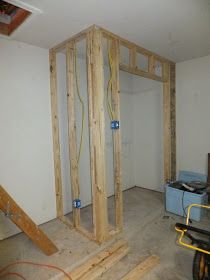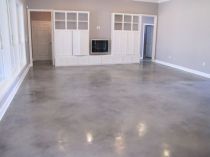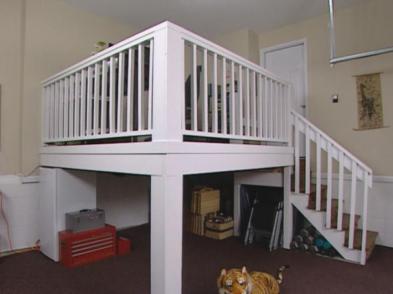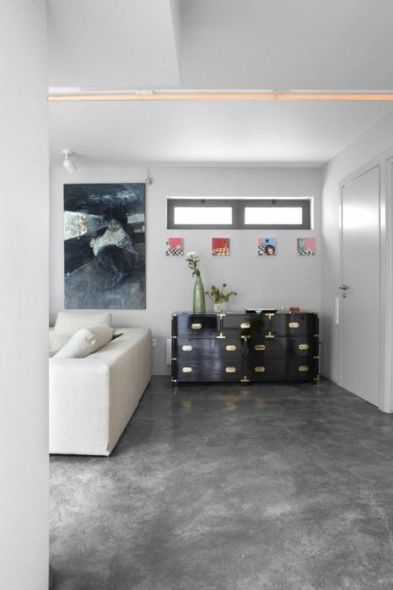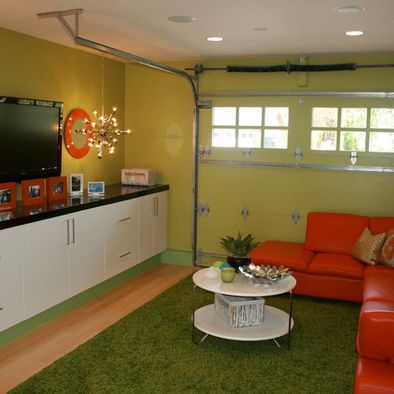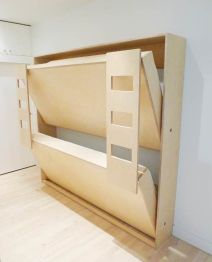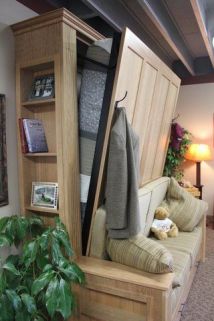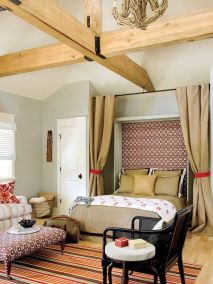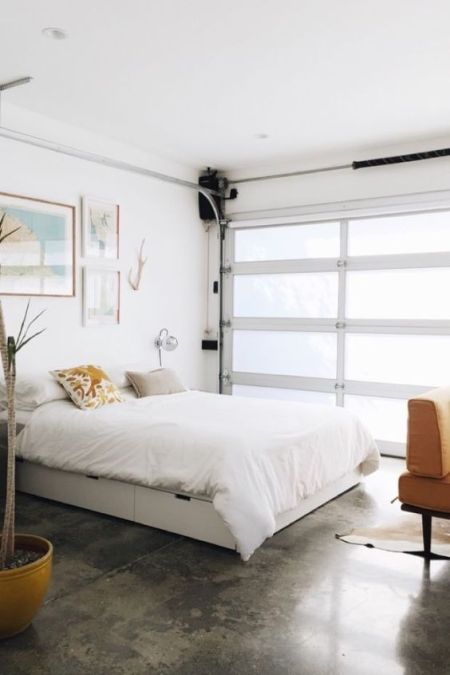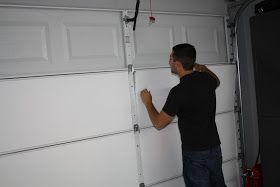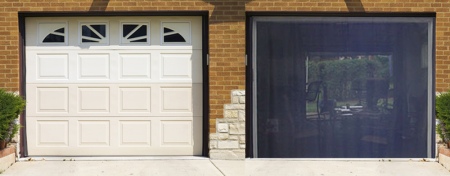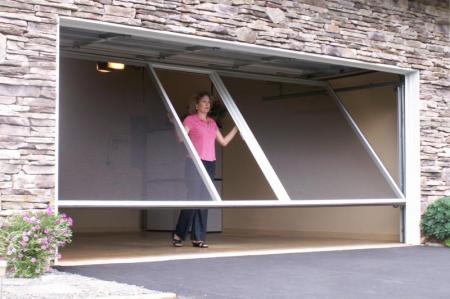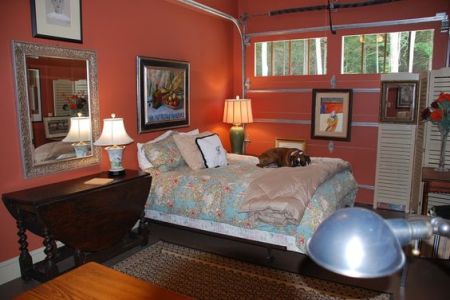Garage to bedroom conversions in Gilbert
If converting your garage to a bedroom or sleeping area, here are three basic options.
All of these options CAN be done legally in Gilbert. Each of these options have different costs and benefits (as detailed below). Remember to request a free consultation by using the contact form on the lower left.
"Partial conversions" |
"Reversible conversions" |
"Permanent conversions"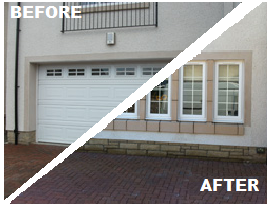 |
To learn more, scroll down (or click one of the images above).
Here are some quick specifics on those 3 options:
(1) Make just enough changes so that the garage in Gilbert can be converted to use for sleeping, but is still legally a garage. (Drapes or oriental room dividers / "shoji screens" can be used to block the view of the garage door). Subtopics include: Lofts, Building permits, Insulation, Windows, Floors, & Storage(2) Make extensive renovations so that the space will no longer be useful as a garage, but could easily be converted back to a garage. (This means either leaving the garage doors installed while blocking them with a removable wall or leaving the FRAMING for the garage doors and replacing them with a big window or French doors, as shown above.)
(3) Permanently convert the garage to a bedroom (or studio apartment etc), including for purposes of home insurance coverage, property taxes, & resale value. (In many cases, people will also be building a detached garage or a new carport.)
1. "Partial conversions"
Remodel the garage in Gilbert for sleeping (while keeping it legally a garage)
Subtopics:
A. Overview
B. Windows & Skylights
C. Flooring (acid-staining, epoxy-coating, platforms, raising subfloors)
D. Storage (including closets, built-in shelves, and overhead racks)
E. The bed / futon / sleeper sofa
F. Lofts
G. Concluding remarks (covering building permits, insulation, screens, & more)
This first option will probably have the lowest costs. Further, there may be little or no requirement for permits or inspections. Plus, since this is a more casual approach, the remodeling of the garage in Gilbert can be done step by step instead of all at once. In other words, you can relax your schedule (and your budget) by spreading out the renovations over time.
You’re just making the garage comfortable enough for your own preferences. So, you don’t need to rush to pass all the inspections to have a legally-approved bedroom.
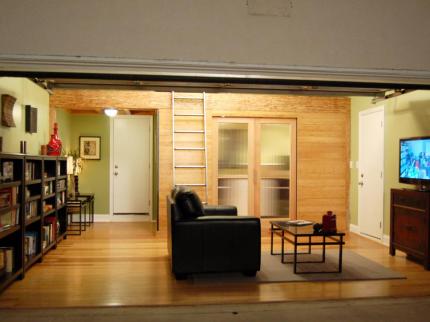
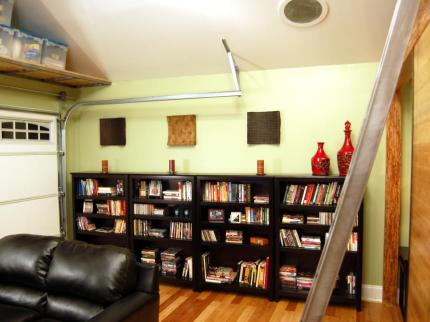
For example, here are two angles of a functional garage in Gilbert that has new flooring, a sleeper sofa, plus a loft for sleeping (built over an enclosed laundry room). It’s not legally a bedroom (and trying to rent it out to someone as a bedroom might “get complicated”), but someone can definitely fall asleep in there night after night. In the image above to the right, note the small skylight on the top right and the storage rack on the top left (installed above the tracking for the garage door).
Before we continue, if you know that you prefer to remove the garage doors or otherwise completely prevent the space from being useful to park a vehicle, then you might skip down to #2 below. With #1, we are talking about keeping the garage still functional as a garage, although we may block the view of the garage doors from the inside of the garage. We’ll come back to that in a moment.
Before we do, be aware that there are a many kinds of garage doors. Lots of the latest garage doors let in some sunlight. Some are fully transparent (with windows) and some are “glazed” to reduce visibility. Some are standard overhead doors and some swing outward (in to the driveway).
Windows

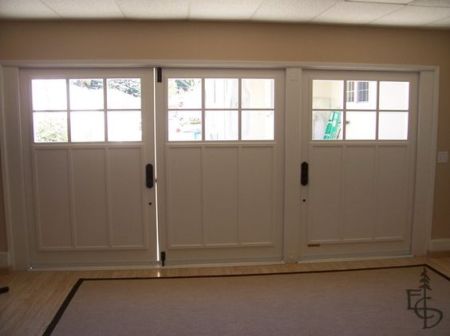
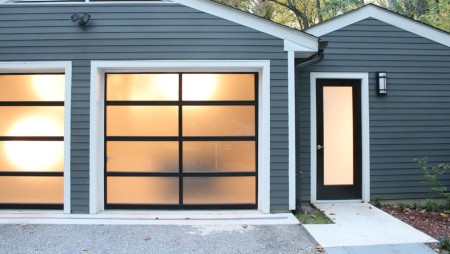
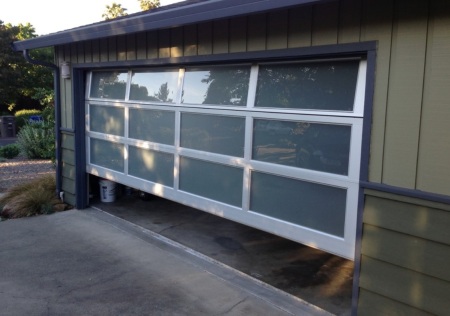
So, most garages in Gilbert do not already have any natural light sources (windows). When using a garage for a living area or sleeping area, an easy way to let in some natural sunlight is with a garage door that has window panels. Instead of draping the regular windows, the transparent garage door can be draped.

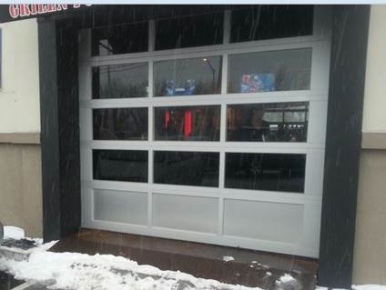
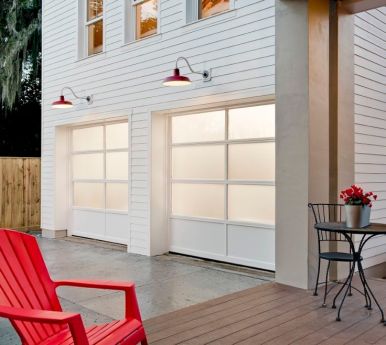
|


|
Someone looking from the inside at the closed curtains or drapes would have no idea that they are actually on the other side of a functional garage door. Or, if the garage door does not have any windows (to make it look more like a typical bedroom wall), then another option is to simply hide the garage door with a portable wardrobe closet, screens, or some other visual barrier.
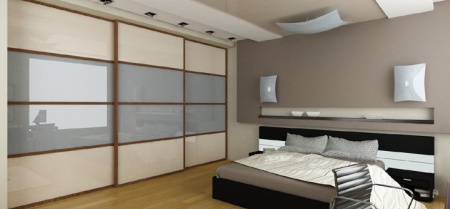
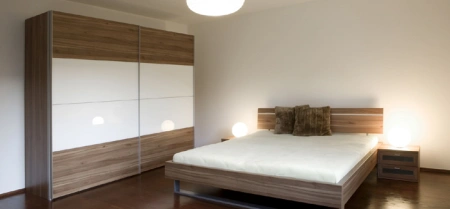
So, with garages remodeled for use as a bedroom in Gilbert, there are a variety of options to fit a variety of priorities. Ultimately, the exact renovations (and total costs) will depend on what you prefer.
If you could store a bed or futon in your garage, then you could sleep on it there, right? But else what would make your garage in to a truly appealing sleeping area?
What would be your priorities of what to change first? How about having anything other than stained concrete underneath?
Flooring
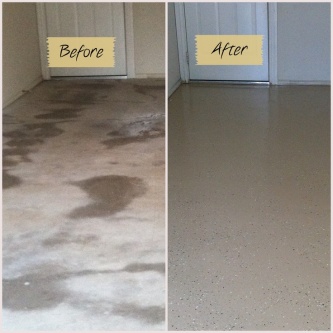
In some garages, there could be visible cracks, oil spots, or other stains under your feet (and the smell of leaked oil). Would you prefer to resurface the floor (like with actual tile or wood floors) or to simply change the appearance of the concrete (like with epoxy paint – shown on the left – or acid-staining – shown below)?
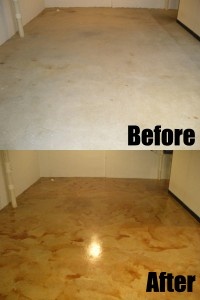
Or, if you do not like accidentally stepping your bare feet on to some cold cement and getting startled by the cold, a simple solution is to spread out one or more area rugs. On the other extreme, raising the floor of your garage (including with a standard wood-frame subfloor) is an option, too. A garage with a few extras inches of cement (or most any other floor surface) is still technically a garage, right?
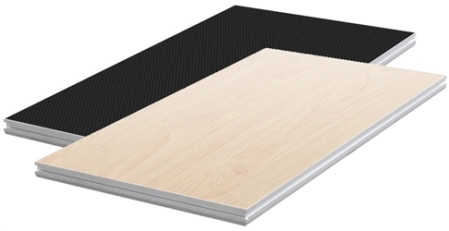
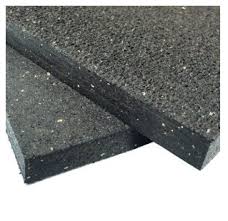
In between the two extremes (of either raising the floors or merely resurfacing the cement) is to place some portable “risers” all over the garage. These can be pads or sectional platforms (like the drum risers that a drummer would put on top of the stage for the drum set). That surface will usually be softer to walk on than cement (or tile), plus there is the added height to reduce the risk of any moisture damage from flooding along the floor. Depending on the exact dimensions of the garage, this can be an inexpensive solution (and much faster than actually raising the floor).
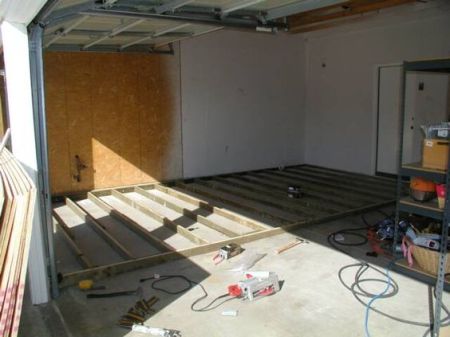
Adding storage, closets, and built-in shelves
How about building some extra storage? How about a closet in the corner? This mini-loft allows space for trunks and storage bins to be slid underneath.
|
The bedOf course, there is also the issue of the actual bed in the “multi-use garage room.” If you (the home owner in Gilbert) want to keep most of the garage floor available for use to park a vehicle (even just in emergencies), then here are three options that take up minimal floor space (in contrast to just using a standard bed). First, you could just use a mattress that can easily folds in half in to a couch (such as a futon or “sleeper sofa”). Second, you could use a mattress that can be flipped up vertically (including what is known as a “murphy bed”). Last, if the garage has a high ceiling, then you can build an elevated sleeping area or loft “bedroom.”The section below focuses on lofts and first here are a few photos of different styles of "murphy beds," including a few standard beds that tilt up from the foot of the bed, plus a double bunk bed that flips sideways.
|
Garages with a loft for sleepingIs a sleeping loft really a full bedroom? Not exactly… and that is the point! It is just an elevated platform in the back of a garage with a mattress on it (unless you actually renovate the rest of the space so that it is no longer useful as a garage). 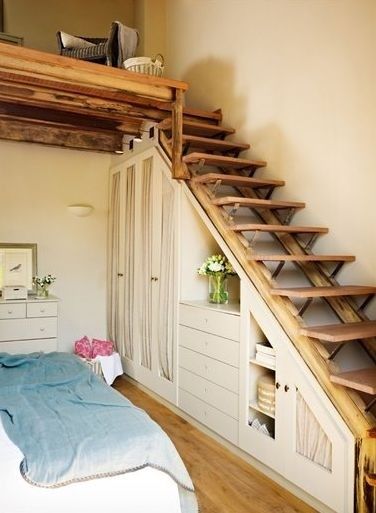 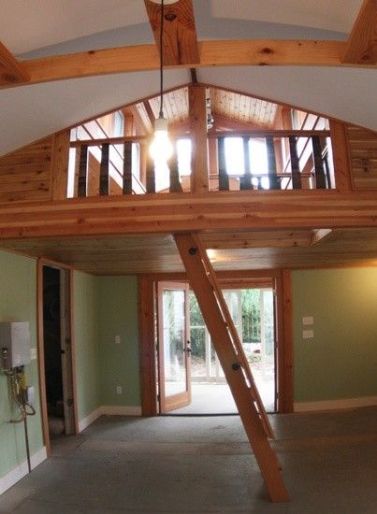
|
 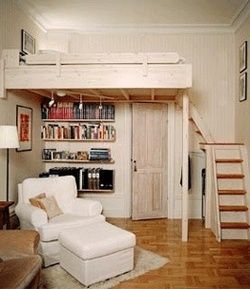
|
If it is still legally a garage, what aboutGilbert building permits?
In short, it depends. If you have questions about your specific plans and options, then call or email us. To review, there are many renovations that do not legally convert the garage in Gilbert to an interior room of the home. As long as the “bedroom” can be used as covered parking for a vehicle and meets all the other requirements to legally remain a garage, then it is not technically a garage conversion, but just “garage remodeling.” That will make a difference in regard to property taxes, property insurance premiums (and coverage), and re-sale value. Of course, it is still a garage if you just add some shelves, overhead storage, or even a big walk-in closet. Below your feet, you can certainly lay down an area rug or even install flooring that is more common in the interior of a home, like wood flooring, tile, or just decorative concrete (as in a garage floor has been epoxy-coated or acid-stained). (To see more pictures of that converted garage on the right, click this link: conversion of a garage in to a studio apartment.) InsulationOur garage renovation contractors in Gilbert can also install better insulation to the garage door, the walls, or the ceiling. Insulating the garage door is not just better for controlling temperature, but can improve the appearance, too.
Movable insect screensYou can add natural light (with windows or an overhead skylight). Another great feature for moderate climates is a movable screen to cover the garage door opening. Some screens are firm (attached to a sturdy frame) and some are quite loose (more like a curtain).
Instead of only having the options of a closed garage door or open air, using a screen made by companies like Genius or Lifestyle can make the garage convert instantly in to a screened in porch. You can also install a garage door that either has transparent windows or glazed panels that let in light without reducing privacy. Here is a case where a homeowner just added some paint and some baseboards and hung a few frames….
Depending on the exact renovations that you would like to be made, there may not even be a legal requirement to obtain a building permit in Gilbert . For instance, would you need a building permit to simply paint the walls of your garage? However, if you are changing the permanent physical structure of the garage (even if it is still going to legally be a garage, like by adding a window), then there could be a legal requirement to obtain a building permit in Gilbert. Again, if you have questions about your specific plans and options, then call or email us. |
2. "Reversible conversions"
Convert the garage to a standard bedroom, but so that it is easy to convert back to a garage (like for when it is time to sell the home in Gilbert )
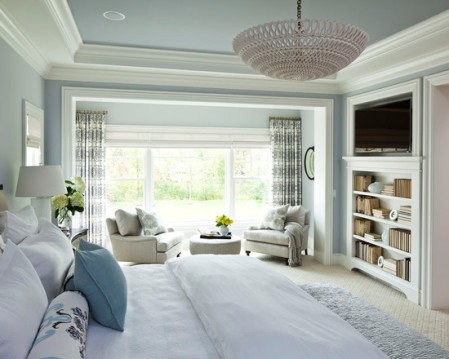
The main reason that people do this is so that when they sell the home, if the buyer wants to convert the bedroom back to a garage, then it will be easy to “reverse” the conversion. Many of the basic steps mentioned in #1 (such as changes to the surface of the floor) will apply here as well.
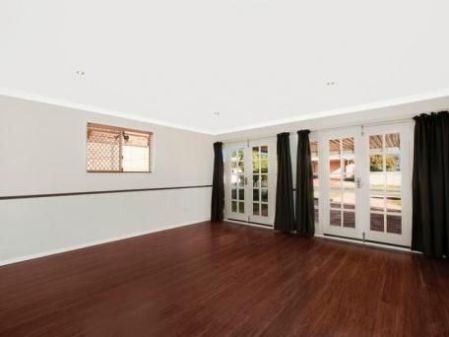
There are two basic variations on this option. My favorite is to leave the framing or opening for the garage doors completely intact (and just install a big window or door in that opening – as shown above). Or you can simply leave the garage door installed in the opening (but build a wall or other structure that would need to be removed in order to use the space as a garage). You can think of that as building a regular bedroom “inside” of what is now the garage.
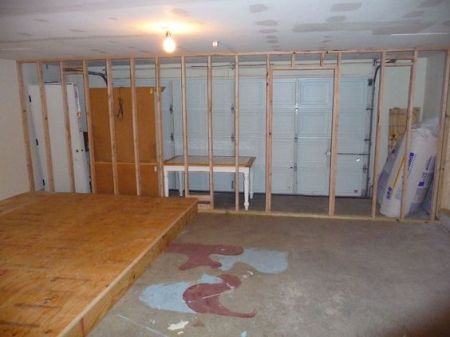
Above, you can see the garage door in the back of the photo. A new wall is being built to enclose what will become a bedroom in Gilbert. The wall will provide insulation for heat and for sound (from the noise of the nearby laundry room). The back area will be used as a “storage hallway.”
However, totally blocking the garage door like that can be unfavorable for a few reasons. One obvious issue is how difficult it would be to unblock the garage door.
It is usually much easier to just re-install the garage door, tracks, and opener (removing whatever was put in to that space). When simply replacing the doors with glass doors or a floor-to-ceiling window, reversing the process is easy.
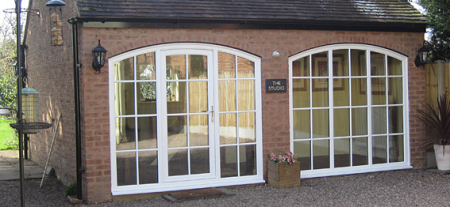
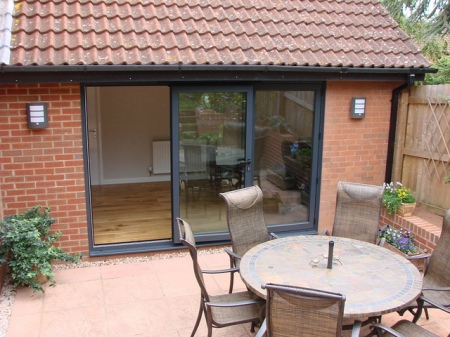
However, to remove an interior wall and restore the adjoining wall might be simple or it might be quite a challenge. While it is nice for a bedroom to have raised floors (to protect it from water damage and flooding), that entire structure may need to be removed to convert the room back to a garage. (That is why many people are choosing to merely remodel their garage in Gilbert for use as a sleeping area rather than legally converting the garage to an interior bedroom.)
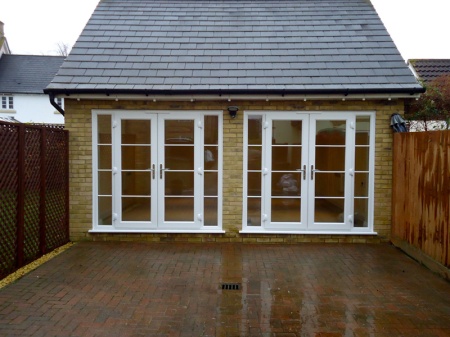
Consider the converted garage shown above, which has the two sets of double french doors, but they are raised up above the brick pavement. What if someone wants to convert it back to a garage? If that was just a cement driveway, it would be easy to pour a little cement to make a gentle slope up to the level of the entry.
Of course the new doorframe could still later be removed. It just would be a bigger deal then putting in garage doors.
Below is a picture of very similar converted garage, but the set of double doors are just barely raised from the original ground level. This conversion would be “a piece of cake” to reverse.
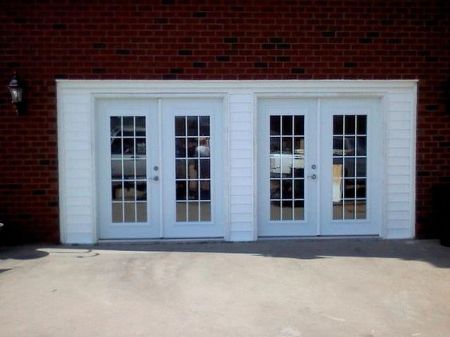
Generally speaking, you would alter the garage to bring it “up to code” as a bedroom (fully or almost fully). What does that involve? That may require raising the floors or adding natural light, electrical wiring, a smoke detector, insulation, and a system for heating and cooling, etc….
The big catch is whether or not to alter the framing where the garage doors used to be. If you do that, reversing the conversion can be a major renovation. So, if someone ever wants to convert the bedroom back to a garage, will you plan for it to be easy?
Contact us to speak with a garage renovation supervisor in Gilbert who can help you prioritize with a few simple, relaxed questions. To most people, all these details can seem confusing because the issues are unfamiliar. It helps to have a lot of expertise with all the options so that the sorting process can be simple. Rather then get tangled in lots of little details, you can have someone help you smoothly shift from the big picture to fill in all the other issues that will eventually be relevant.
Building permits and city codes for garage conversions in Gilbert
So, there are several issues to be cautiously considered (ideally, with the input of one of our experts familiar with the codes in Gilbert). From blueprints to timing to budget to financing, generally it will be best to have a complete plan before beginning any renovations.
The issue of your city codes can be one of the trickiest issues to handle without an expert (and note that most home insurance policies also require you to comply with city codes… or else you can get an unpleasant surprise about what your insurance company will actually cover). You will want to ask your estimator if homes in Gilbert are legally required to have covered parking at a residence (because if any changes are made to the functionality of the garage without at least adding a carport, then that can even result in fines or worse).
You might be legally required to have other covered parking on the property (like a detached garage or a carport) in order to comply with city regulations. The rules that apply to your home may include HOA restrictions, zoning restrictions, plus the basic building codes enforced by the city inspectors of Gilbert. If you have questions about your specific plans and options, then call or email us.
3. "Permanent conversions"
Permanently convert the garage to a bedroom (or studio apartment) in Gilbert
This option is basically the same as #2, except here we include garage conversions in Gilbert that are what we call “permanent” (as in hard to reverse). Where the garage door is now will soon be enclosed with a wall (partly or totally). In most cases, windows will fill part of the space that used to be the opening of the garage to the driveway.
Just below are several exterior photos. Further down are the interior photos. (By the way, regarding converting a garage to a studio apartment in Gilbert, if you add a second kitchen to your home, then you probably just legally converted your single-family dwelling in to a duplex or multi-family dwelling, which can involve a change of your zoning, plus insurance premiums, property taxes, etc...)

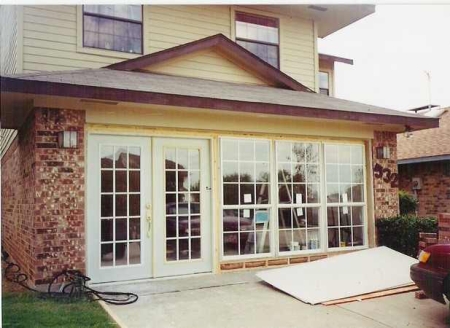
Above are a couple of two-car garages converted in bedrooms in Gilbert. (The top one would be much harder to convert back to a garage then the second one, right?) Below are pictures of renovations to convert a one-car garage to a bedroom.
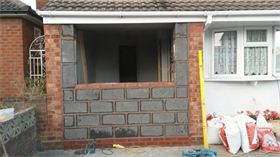
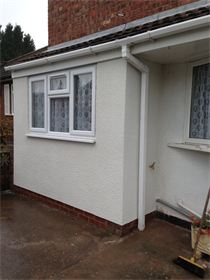
Finally, here are pictures from the interior of bedrooms that were converted from garages. At least from the inside, there is no indication that the area was ever a garage, right?

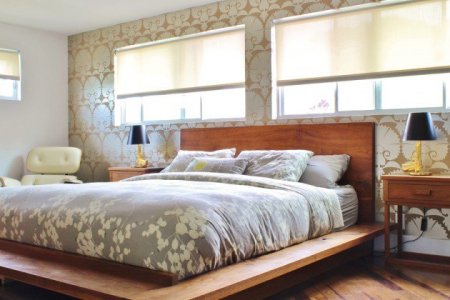
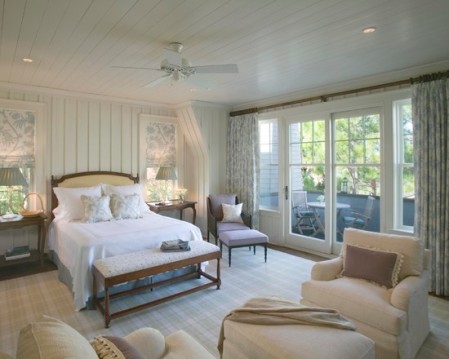
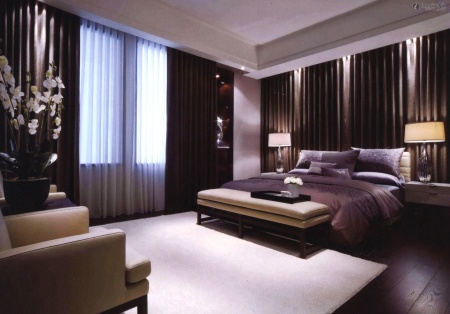
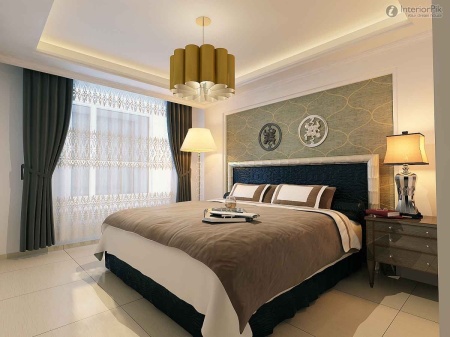
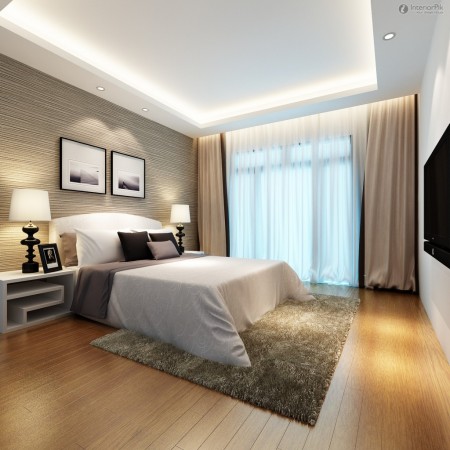
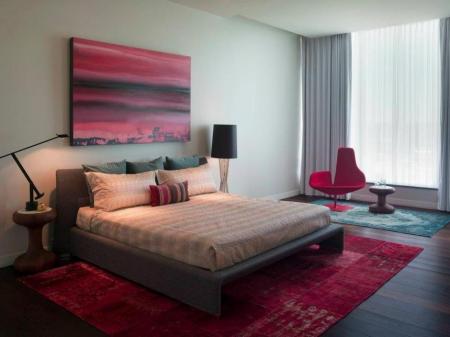
Last, here is a converted garage that was remodeled as one aspect of major renovations to this home. Click the image below to see more pictures of that whole house remodel (including the opening the kitchen to the living room by removing a wall.)
To speak with a garage conversion supervisor in Gilbert who will help you get clear on your renovation priorities by asking you a few quick questions, just click the following link to contact us now. If you skipped sections #1 and #2, we recommend that, after you use our contact form, you at least skim those sections (before you speak with an expert). That information can help inform you and speed up the planning process.


