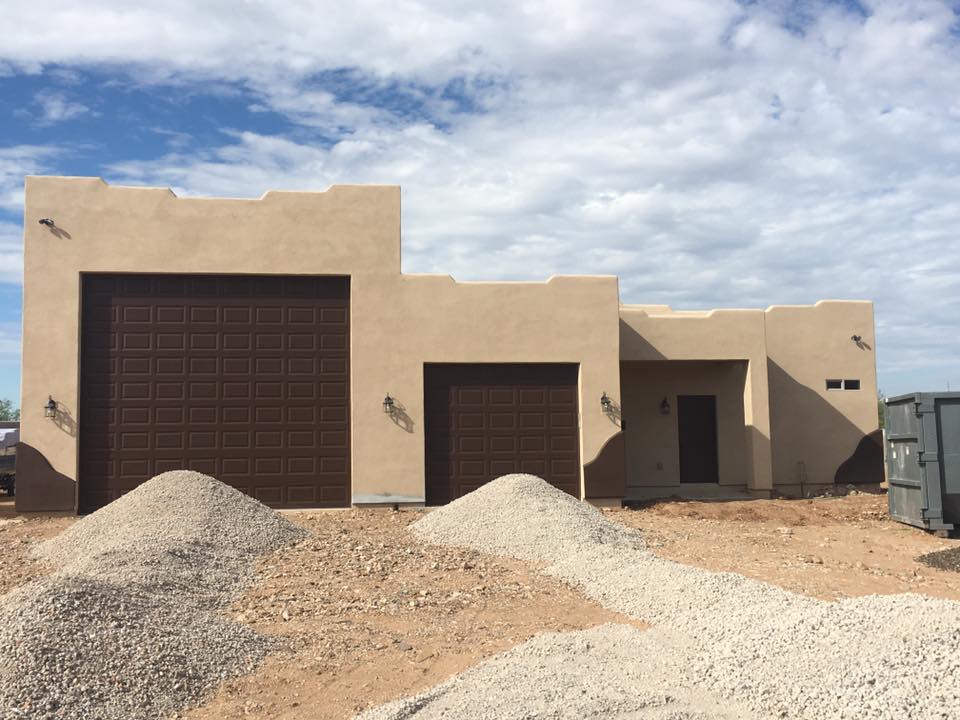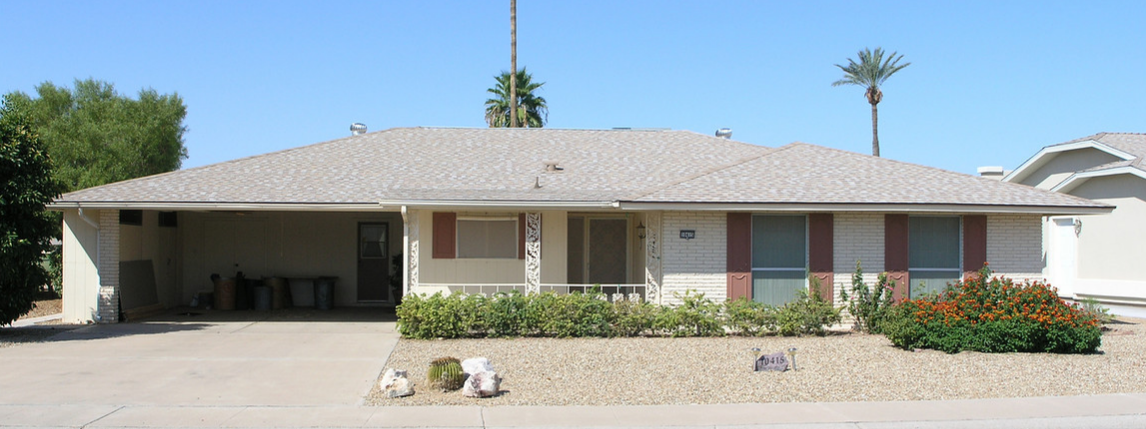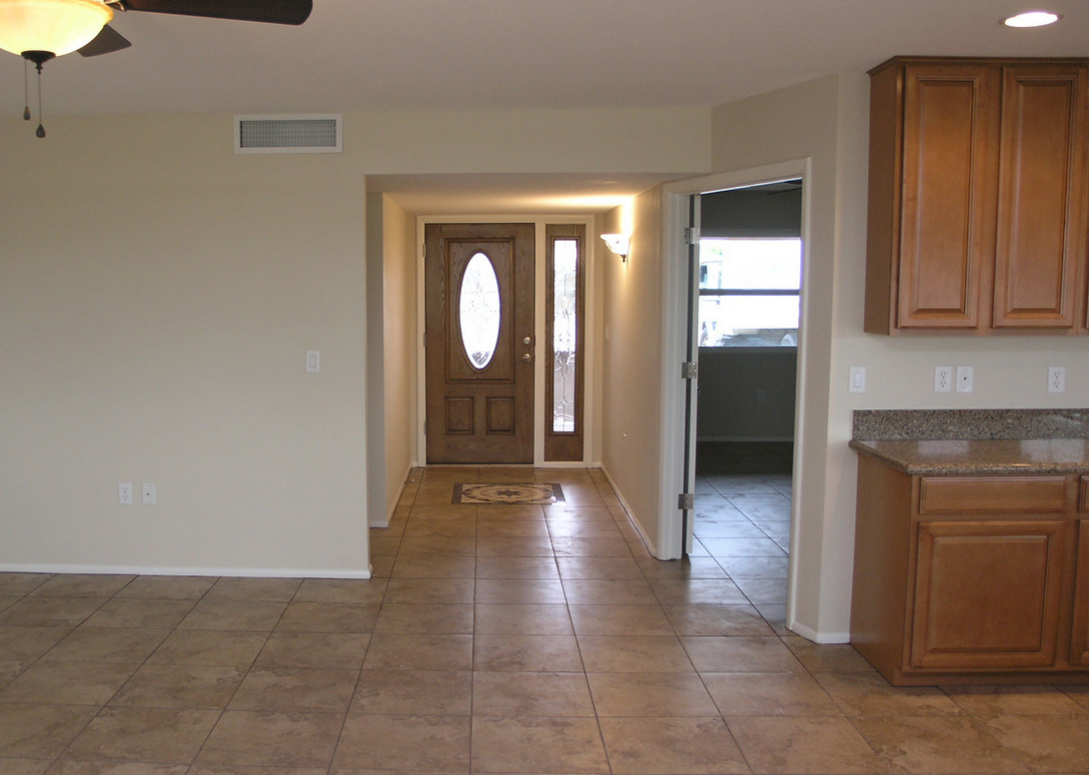Enclosing a carport + remodeling in Peoria AZ
While many people who contact us only need their carport converted in to an enclosed garage, we plan to always ask if the carport-to-garage conversion is the only service you need (or if you need anything else- from minor repairs to a whole house remodel like this one). On this page, the images show one of the more extensive remodels that included a carport conversion.
As background, from the simplest remodeling needs to the most complex, our designers and general contractors will help you build a plan, build a budget, and then complete the remodeling that fits your priorities and budget. This page details a somewhat common situation (of someone who recently purchased a home that was in a location they liked, but that was not their ideal floorplan). For general information, you can also visit our page about the design and build process.

Our designers will help you plan your remodeling in Peoria
In almost every case, the process will start with a short phone consultation, then calculating at least a rough estimate of the costs. Once we are clear on what you have in mind, there are two basic options: either a "full-speed ahead" approach or an approach that begins with a more deliberate focus on a precisely-customized design. Which one fits you? Generally, the issue is how clear you are on exactly what you want (along with how simple or complicated the home renovation will be).
If you have a very simple remodel in mind (and are very clear that your current plan is perfect for you), then a "full-speed ahead approach" may make the most sense for you. Further, if there is major urgency (like if you need to finish the remodel fast before moving in a tenant or an elderly in-law), then that tight deadline will very likely make the most "streamlined" approach a better match for you.
However, for many people, a more conservative approach may be right for you. On this page, we explore a project like that.
It involved more time and attention to the initial phase of planning and designing the remodel. The homeowners got to see several CAD renderings of a few different options (plus the approximate costs for completing each design).
Building a garage from a carport, a master bedroom addition, & more
Next, let's look more closely at one specific case (from about 2008). Here, there were two major changes to the structure plus several changes within the interior of the existing floorplan.
Below, we will go over all of those renovations. First, here is the prior floorplan compared to the new one (& you can click either image to enlarge, then click the back arrow):
What changed? The most obvious detail is the room addition that was added at the top right.
Further, the front of the home looks much different now. The carport was enclosed as a garage, plus the landscaping was simplified, a palm tree was removed from the backyard, and there were a few other renovations to the exterior).
In fact, it is very common that people moving to Peoria or nearby will contact us about enclosing a carport, then inform us about other home improvements they have in mind. Often, when they learn how affordable it would be to make all the changes that they are hoping to make, they can get very excited!
So, what else was changed (within the existing interior)? There were 3 other areas remodeled:
In the two images above, you can see what was done with the space near the front door. What was originally the kitchen was lengthened and converted in to a home office. Further, the floor tile is all new, plus a gorgeous new front door and entry.
In the image above to the right, you can see part of the new kitchen. That space was previously a dining room plus an Arizona room. Also, that new kitchen is much more roomy and open (as you will see in two photos below). Further to the side, there were also several changes (like the laundry area was moved, plus the old storage area is now home to the new dining area).
Last, what used to be the master bedroom and bath was also extensively remodeled. A little closet and bathroom were replaced with a much bigger master bathroom (with enough room to accommodate wheelchair access). If you look back up at the two floorplans, you can see that there was a huge walk-in closet added (which connects to the new floorspace of the master bedroom addition).

That's the new kitchen of course. Here's the old one:

Next, below you can see two views of the home from the backyard (before and after the home addition was built).


As for your own case, how clear are you about the renovations that would be perfect for you?
Our designers and builders in Peoria can discuss your priorities, discuss your budget, inspect your property, then propose a few custom remodeling plans that include only the options that are best for you. To get an estimate or even just ask a question, click here now: contact your new remodeling contractor.
To check our service area first, click here: "I'm looking for a remodeling contractor near me". To see some other projects next, click here:
carport conversion photo gallery.







 and was expanded and enclosed to convert it to this sun room:
and was expanded and enclosed to convert it to this sun room:












