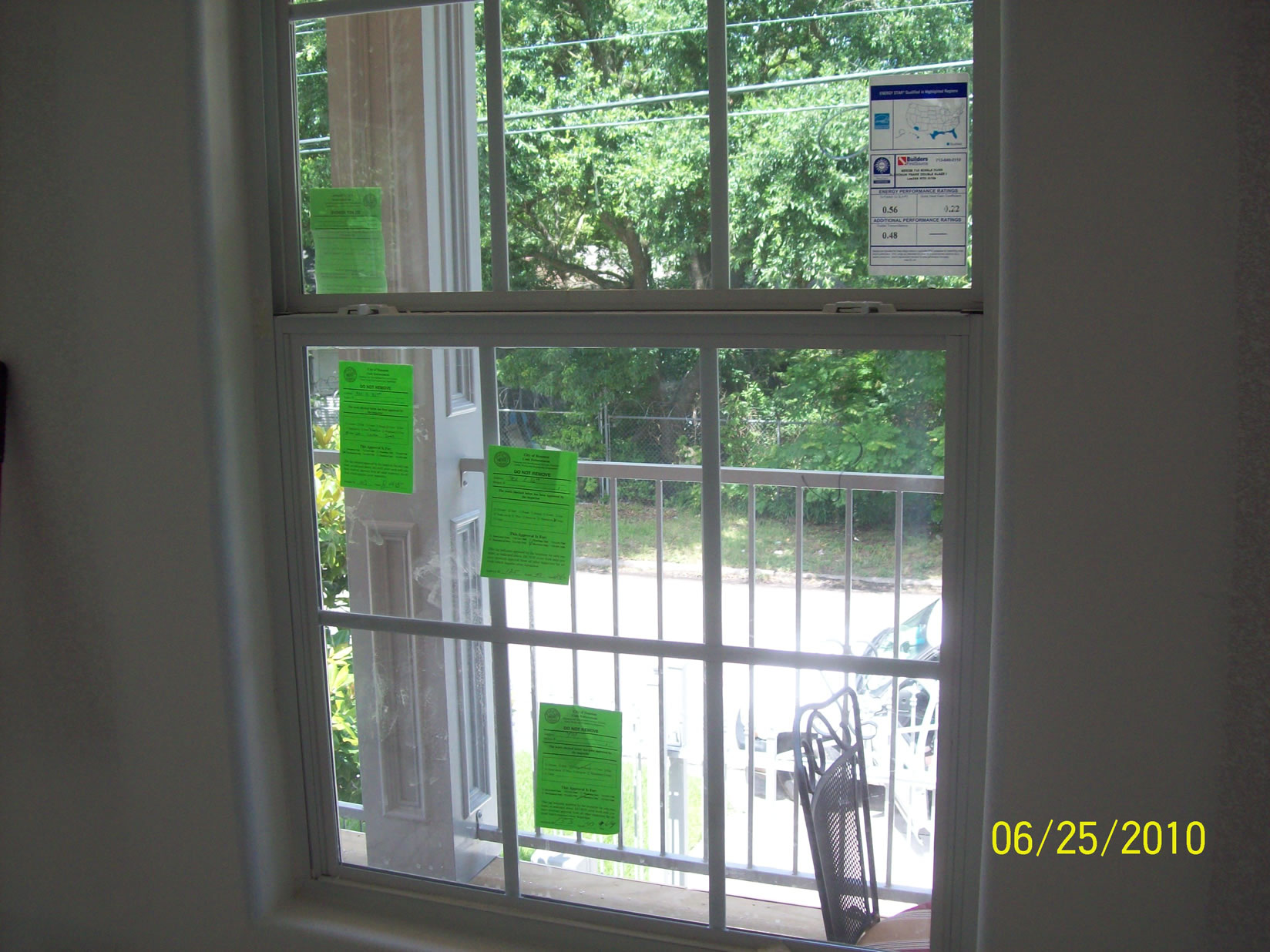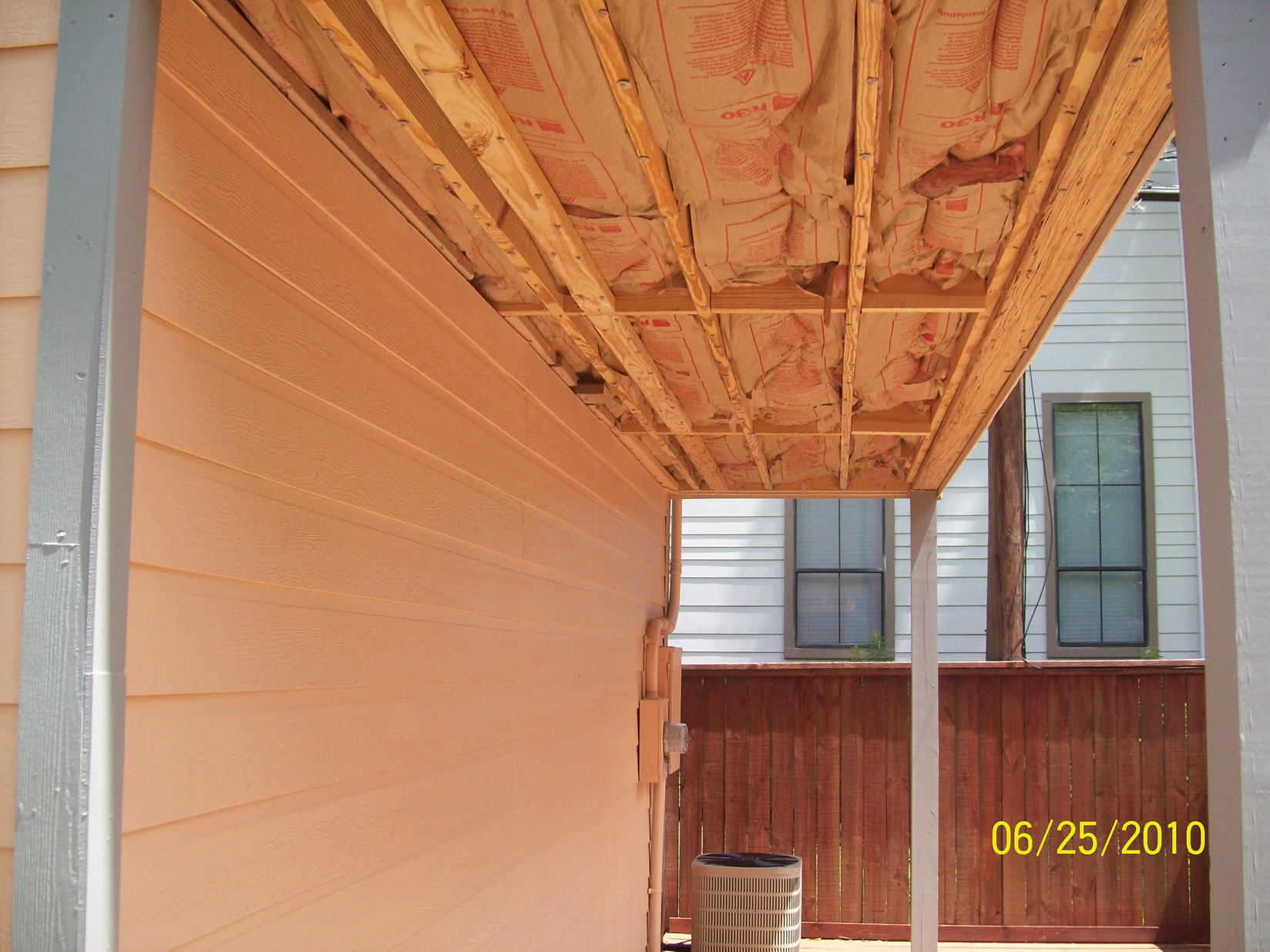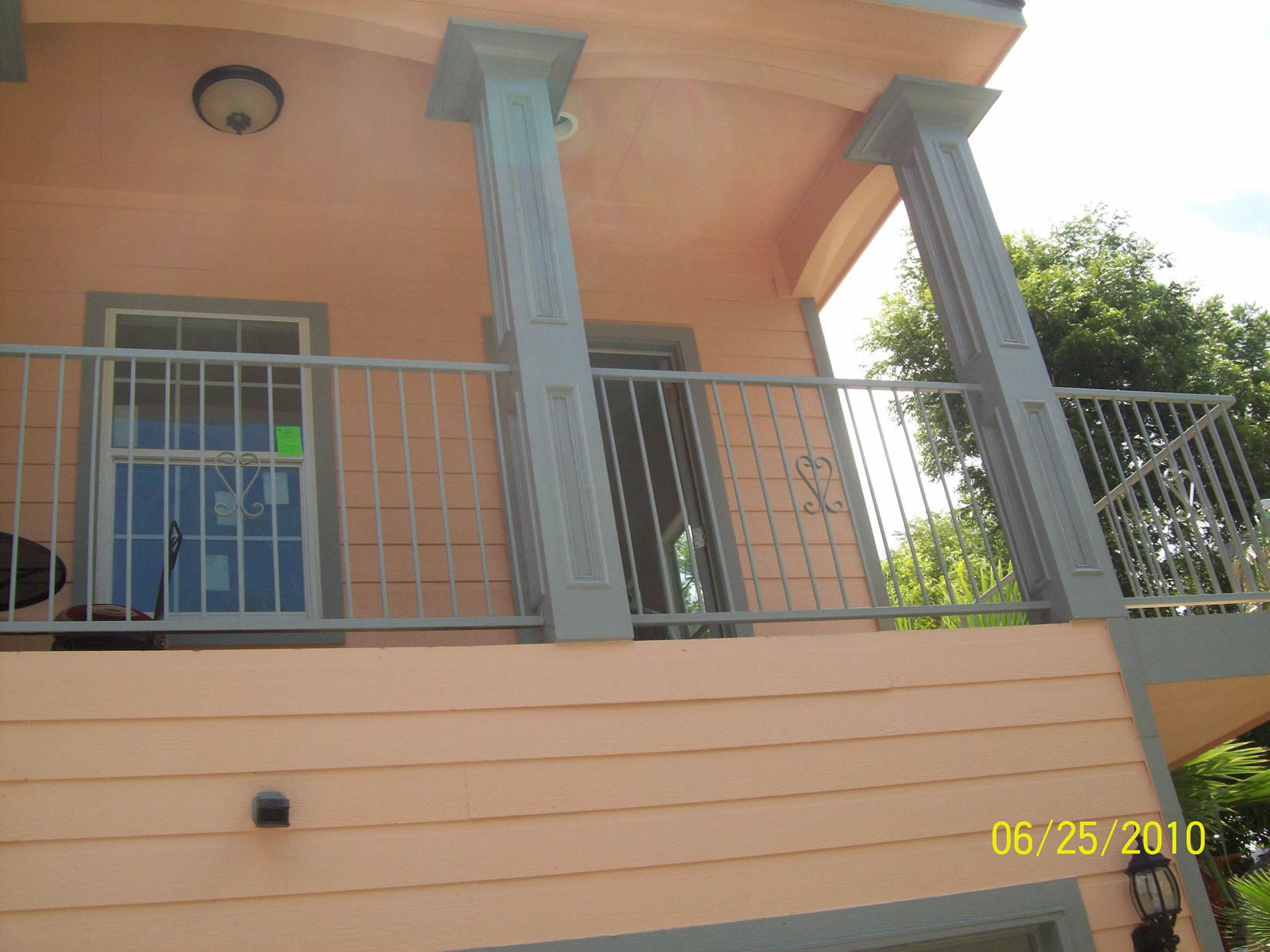Building a 2nd-story guest suite over a garage in Los Altos Hills
In addition to interior remodeling of all kinds, our contractors can also provide other renovations, such as this 2nd-story room addition built over a detached garage (or this garage with an upper level plus room for 2 RVs). By the way, when building a 2nd-story addition, it is typically much more affordable to build an extra story over a garage (than to do so over a lower level of your home).
Next is a full set of photos that show every stage of construction. First, let's start with two "before and after" photos.
On the left is the old garage. All that has been done so far at that time was that the roof had been removed so that it is ready for the 2nd story to be built.
Next, on the right, that is how it looked from a similar angle, but after the
2nd-story room addition was finished. Obviously, there is also a covered balcony. Plus, the color went from a plain white to a distinctive peach with grey trim (which was the homeowner's request so that it matches the main home).
Here are a couple of other angles showing the change from how the 1-story
detached garage looked in May at the beginning of the project to how it looked several weeks later.
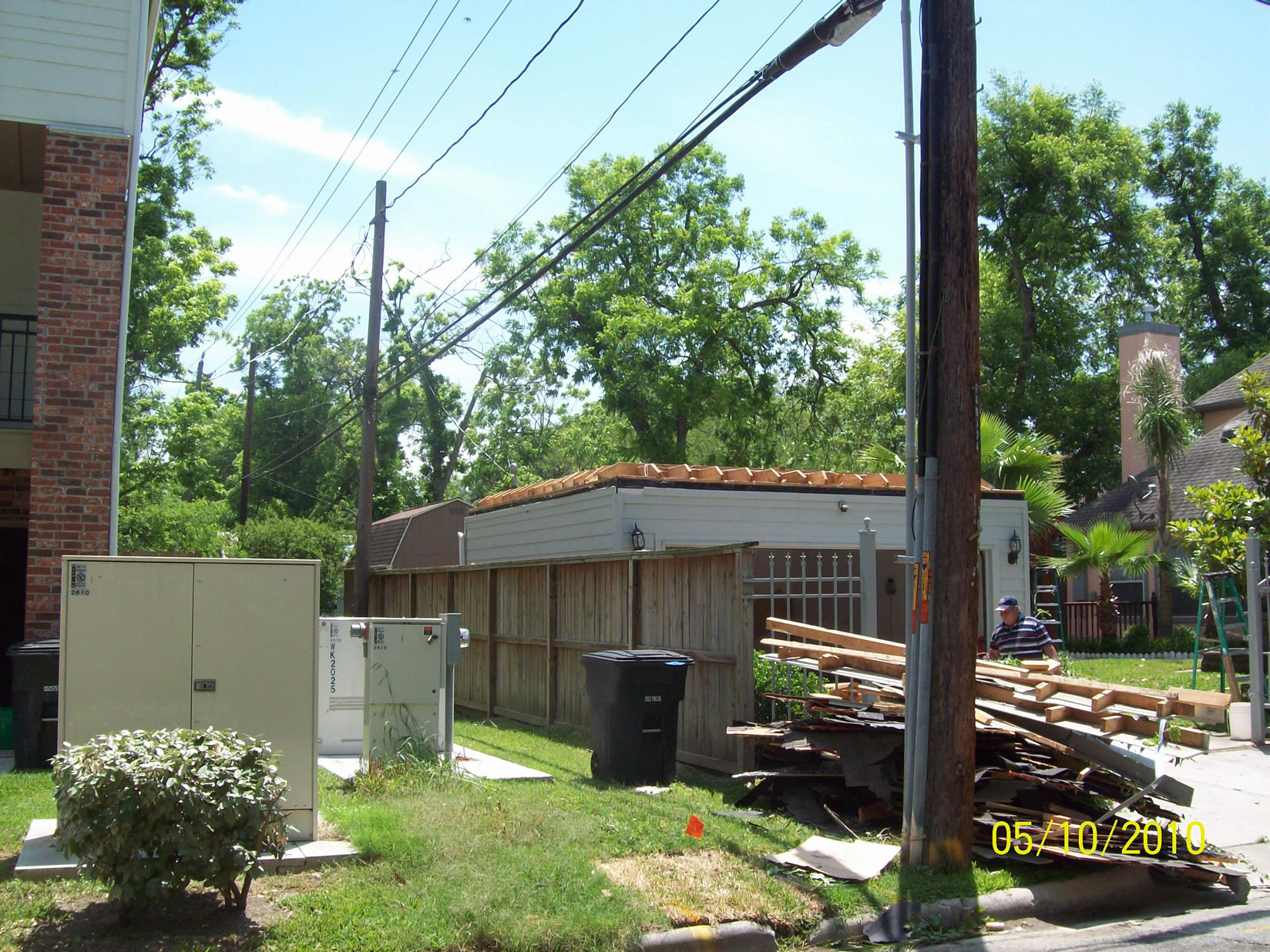

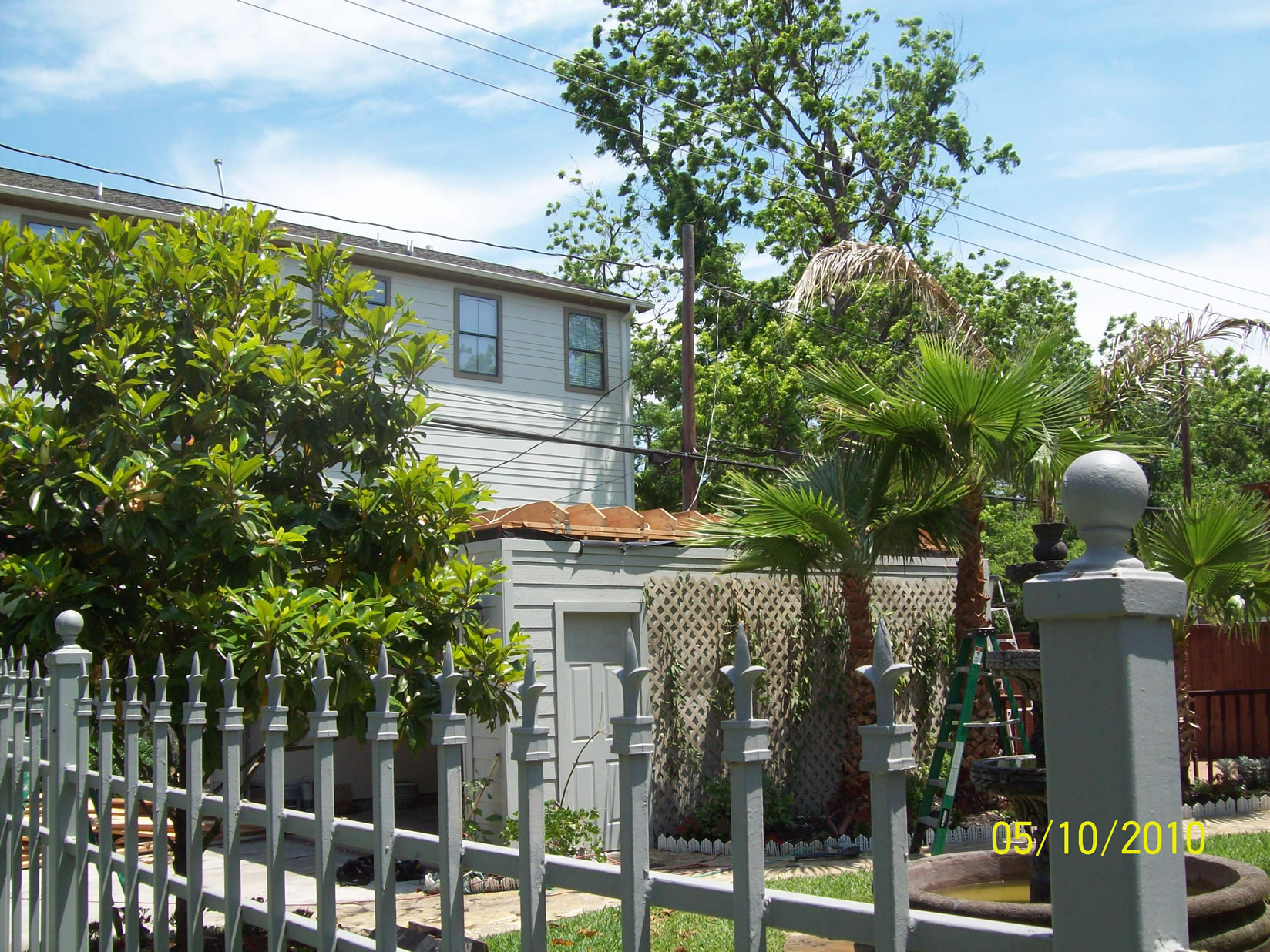

Next, here are some of the in-between stages. Here, the builders are framing out an overhang (which became the walkway or deck on the right of the garage).
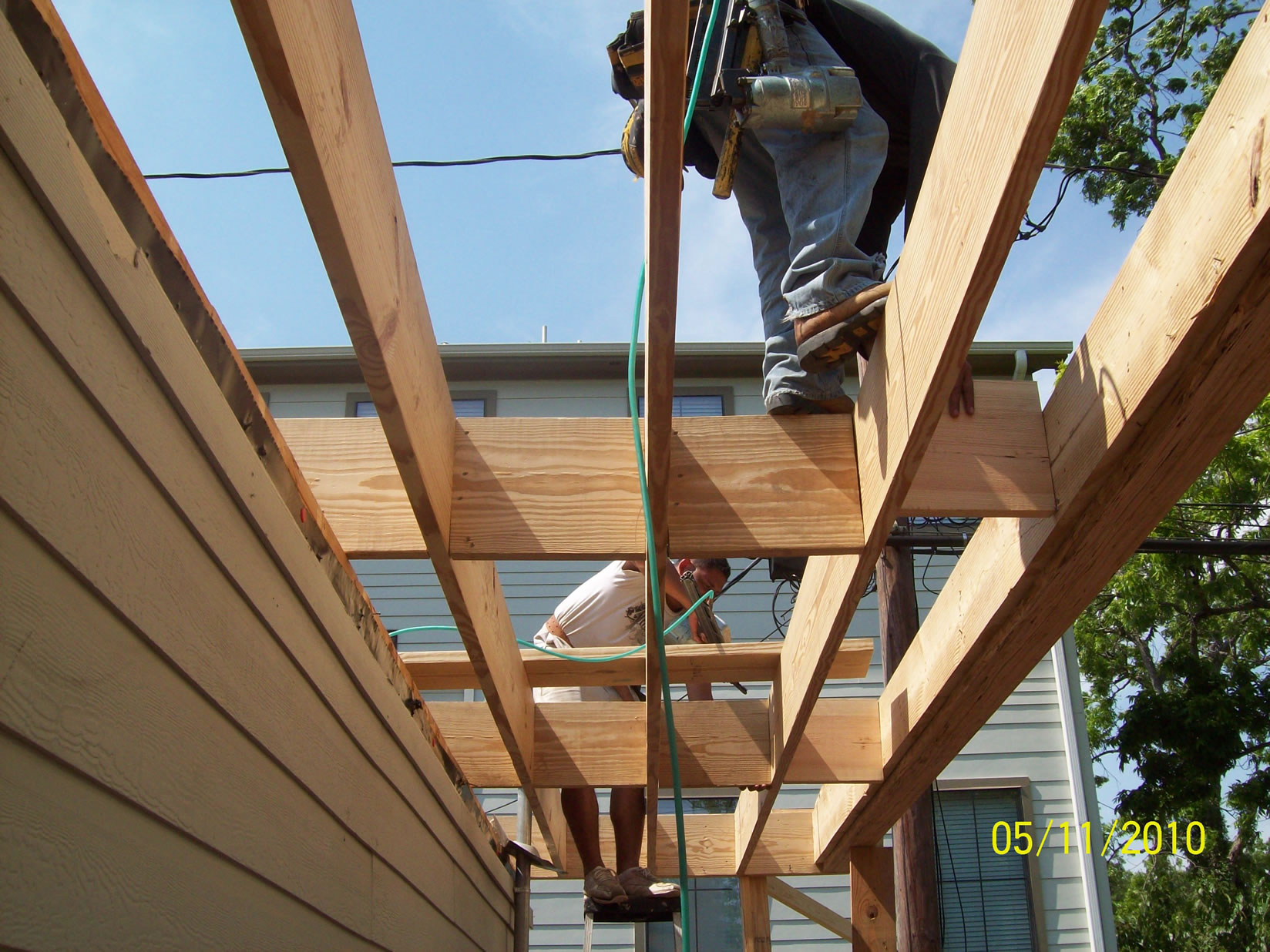
The basic framing (for the walls and roof supports) was done within a few days.

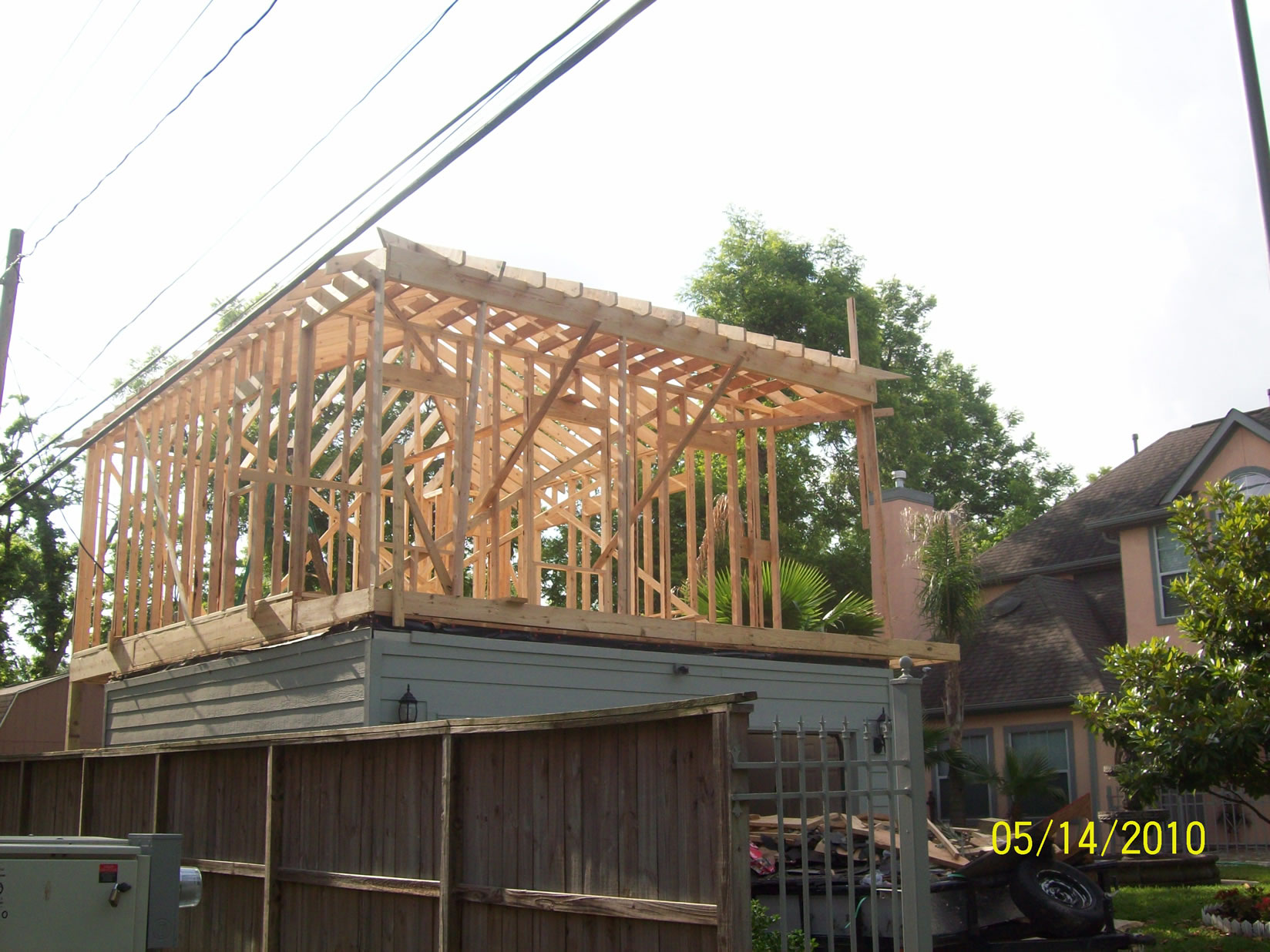
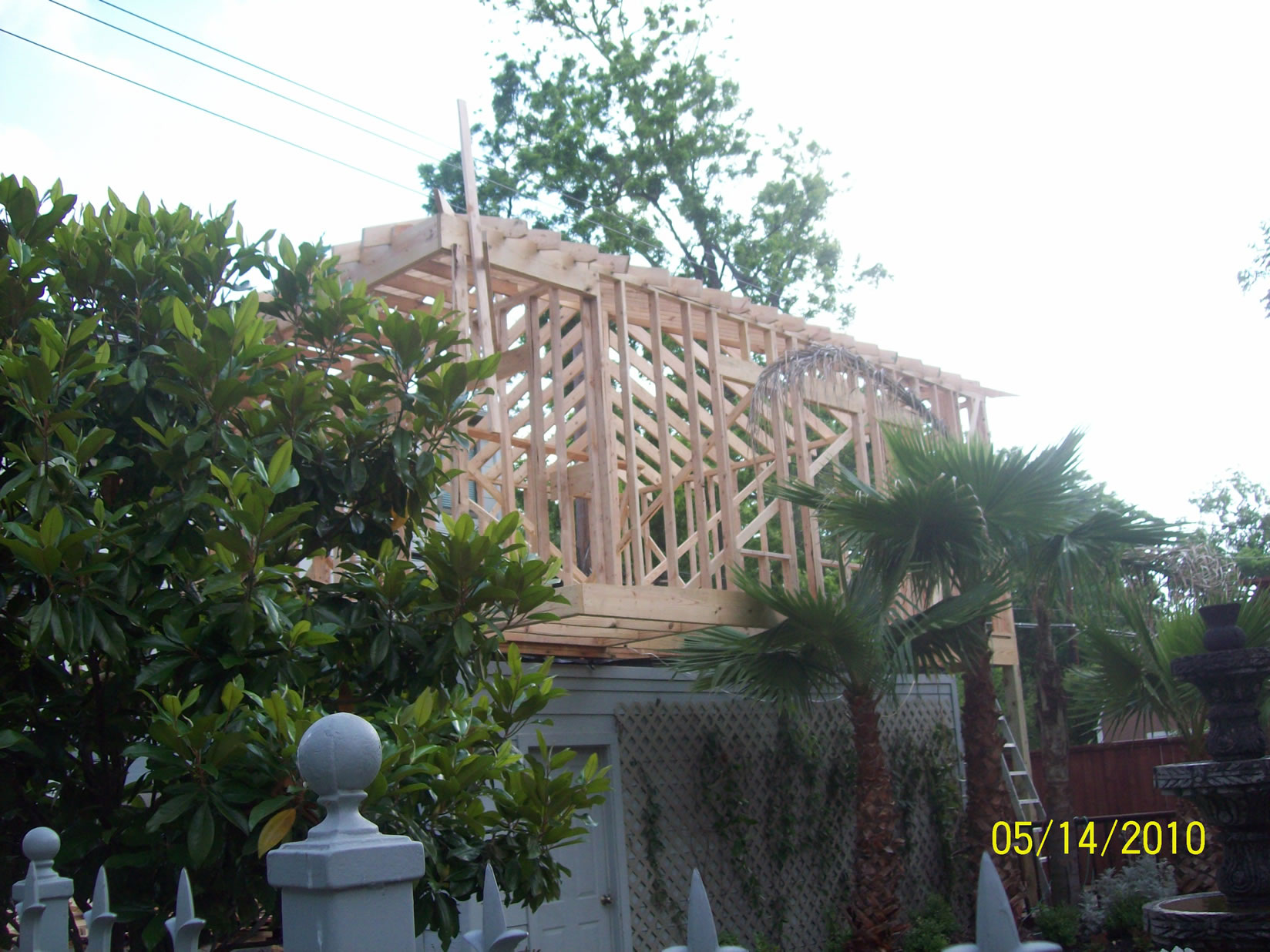
Within a few weeks, the upper level was fully enclosed and roofed:

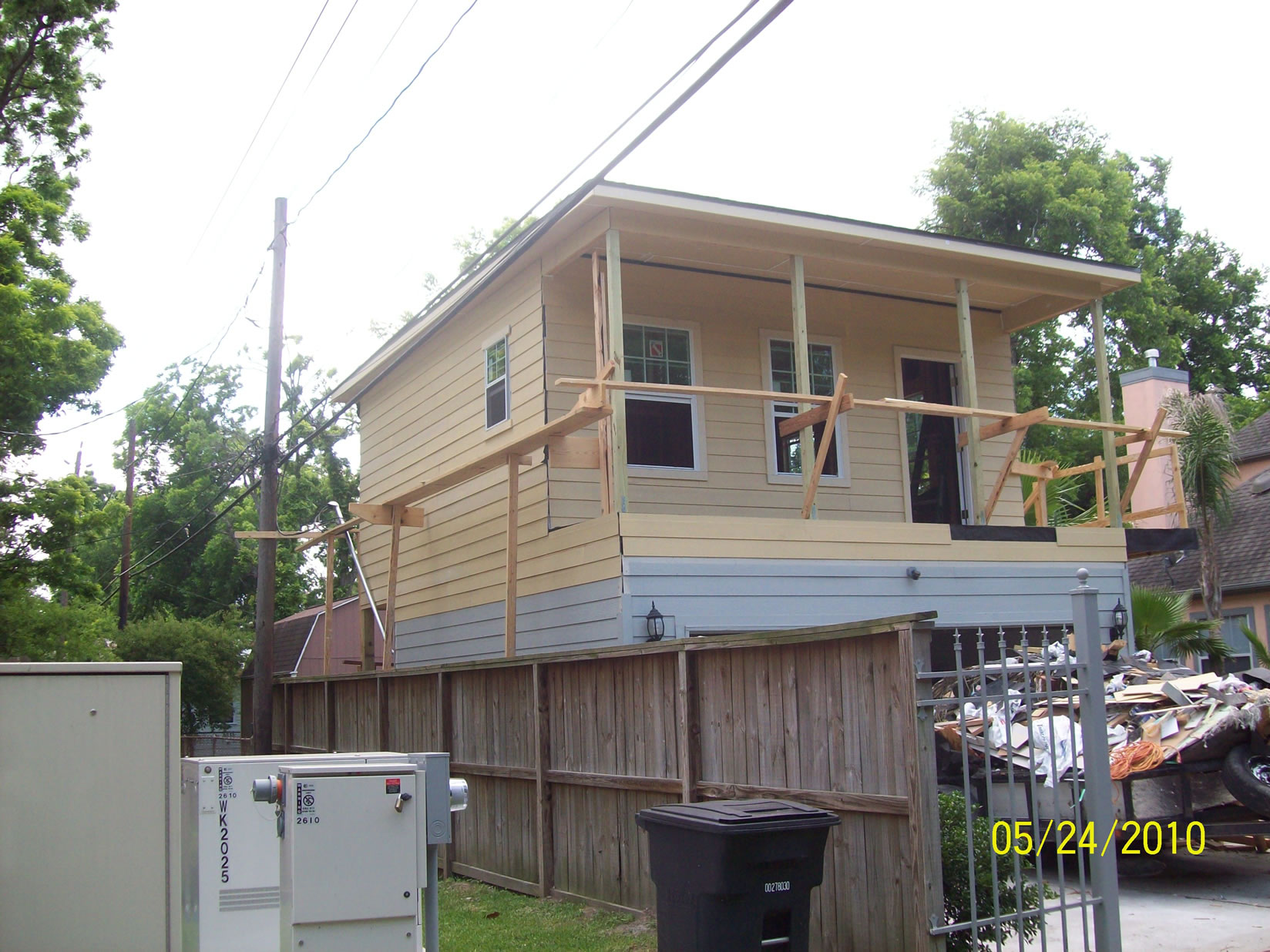
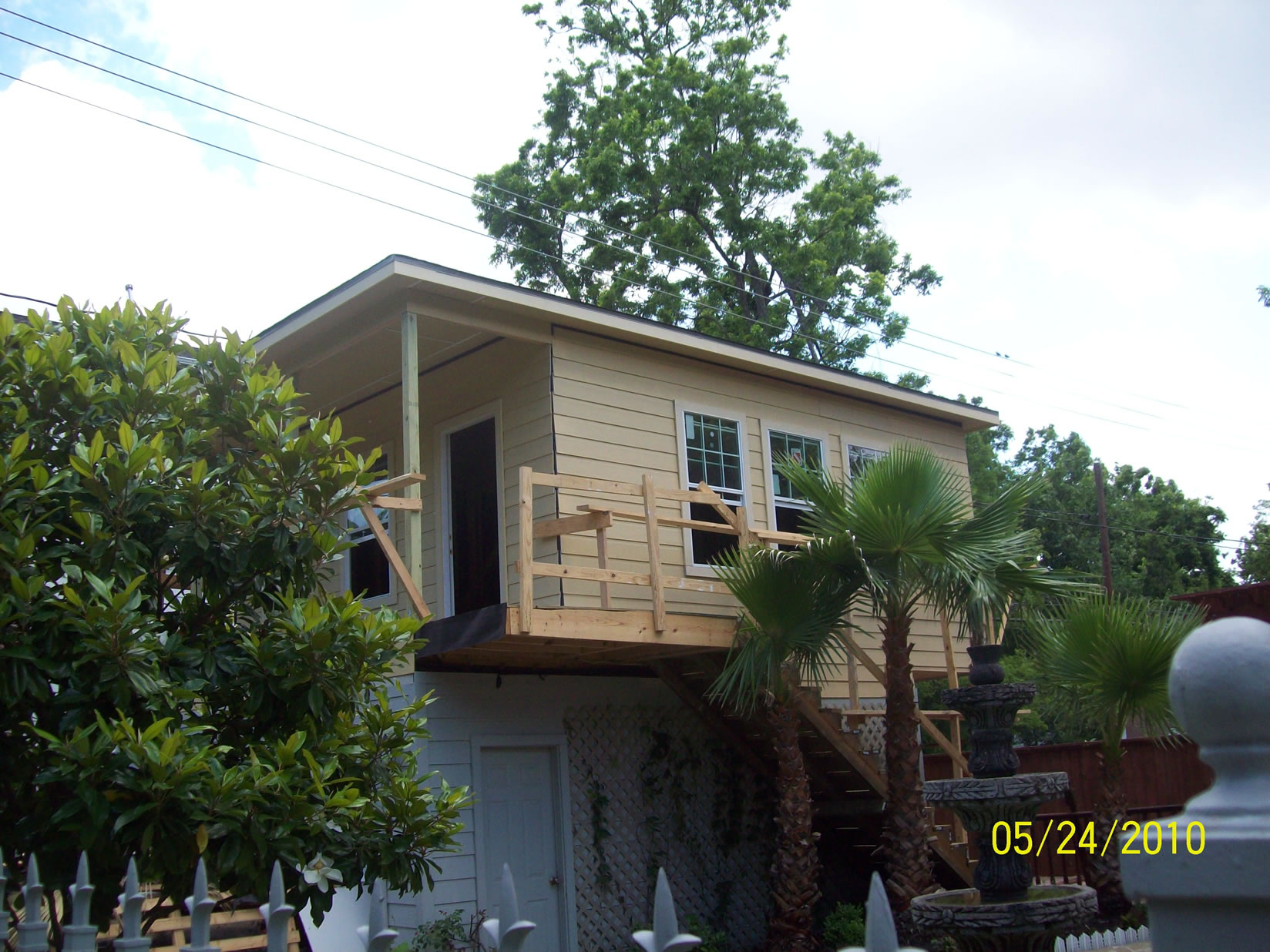




Nearing the end of the construction of the 2-nd story addition, we see the yellow primer paint plus the columns for the 2nd-level covered balcony:





Just a few hours away from completion:


